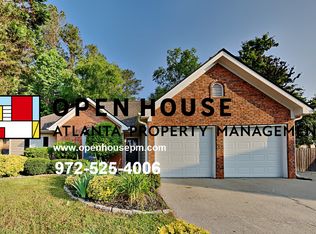Closed
$334,900
3149 Colorado Dr, Powder Springs, GA 30127
4beds
1,720sqft
Single Family Residence, Residential
Built in 1982
0.66 Acres Lot
$336,300 Zestimate®
$195/sqft
$1,957 Estimated rent
Home value
$336,300
$316,000 - $356,000
$1,957/mo
Zestimate® history
Loading...
Owner options
Explore your selling options
What's special
Step into your dream home! This 4-bedroom, 3-bathroom residence offers comfort and convenience. No HOA restrictions, so your property is your canvas. The HVAC system and roof are brand new, so live carefree for years to come. The property is naturally very private and quiet. Inside, you'll discover a smart layout, with the master bedroom and full bathroom conveniently on the main level. A second bedroom on the main level features its own full bathroom and separate entrance, which is ideal for a mother-in-law suite, a bonus room, or a potential income property. Upstairs, two additional bedrooms and a full bathroom provide ample space for family or guests. All four spacious bedrooms have ample closet space. Extend your living space to the large enclosed back porch, ideal for relaxation and gatherings. A convenient second driveway leads to a one-car garage and the unfinished basement, perfect for projects, storage, and more. The property boasts a sprawling, landscaped yard, heaven for nature lovers, who will also relish the short drive to Kennesaw Mountain and the Silver Comet Trail. Schools, shopping, and dining are all just minutes away. Your new home is here in Powder Springs – don’t wait, book a showing today!
Zillow last checked: 8 hours ago
Listing updated: November 07, 2023 at 03:28am
Listing Provided by:
Sharon Bevins,
Your Home Sold Guaranteed Realty Heritage Oaks
Bought with:
Carlos Giraldo Alvarez, 361231
Chattahoochee North, LLC
Source: FMLS GA,MLS#: 7270746
Facts & features
Interior
Bedrooms & bathrooms
- Bedrooms: 4
- Bathrooms: 3
- Full bathrooms: 3
- Main level bathrooms: 2
- Main level bedrooms: 2
Primary bedroom
- Features: In-Law Floorplan, Master on Main, Roommate Floor Plan
- Level: In-Law Floorplan, Master on Main, Roommate Floor Plan
Bedroom
- Features: In-Law Floorplan, Master on Main, Roommate Floor Plan
Primary bathroom
- Features: Shower Only
Dining room
- Features: Open Concept
Kitchen
- Features: Pantry, View to Family Room
Heating
- Central
Cooling
- Ceiling Fan(s), Central Air
Appliances
- Included: Dishwasher, Disposal, Gas Range, Gas Water Heater, Range Hood, Refrigerator
- Laundry: Laundry Room, Main Level
Features
- High Speed Internet, Walk-In Closet(s)
- Flooring: Carpet, Hardwood
- Windows: Insulated Windows
- Basement: Daylight,Driveway Access,Exterior Entry,Full,Interior Entry,Unfinished
- Has fireplace: No
- Fireplace features: None
- Common walls with other units/homes: No Common Walls
Interior area
- Total structure area: 1,720
- Total interior livable area: 1,720 sqft
Property
Parking
- Total spaces: 1
- Parking features: Drive Under Main Level, Driveway, Garage, Garage Door Opener, Garage Faces Side
- Attached garage spaces: 1
- Has uncovered spaces: Yes
Accessibility
- Accessibility features: None
Features
- Levels: Two
- Stories: 2
- Patio & porch: Covered, Enclosed, Front Porch, Rear Porch, Screened, Side Porch
- Exterior features: Private Yard, Rain Gutters
- Pool features: None
- Spa features: None
- Fencing: Back Yard,Chain Link,Fenced
- Has view: Yes
- View description: Other
- Waterfront features: None
- Body of water: None
Lot
- Size: 0.66 Acres
- Features: Back Yard, Cul-De-Sac, Front Yard, Level, Private, Other
Details
- Additional structures: None
- Parcel number: 19061400440
- Other equipment: None
- Horse amenities: None
Construction
Type & style
- Home type: SingleFamily
- Architectural style: Traditional
- Property subtype: Single Family Residence, Residential
Materials
- Vinyl Siding
- Foundation: Brick/Mortar
- Roof: Shingle
Condition
- Resale
- New construction: No
- Year built: 1982
Utilities & green energy
- Electric: 220 Volts
- Sewer: Public Sewer
- Water: Public
- Utilities for property: Cable Available, Electricity Available, Natural Gas Available, Phone Available, Sewer Available
Green energy
- Energy efficient items: None
- Energy generation: None
Community & neighborhood
Security
- Security features: Smoke Detector(s)
Community
- Community features: Near Schools, Near Shopping, Near Trails/Greenway
Location
- Region: Powder Springs
- Subdivision: Beaver Creek Crossing
Other
Other facts
- Road surface type: Paved
Price history
| Date | Event | Price |
|---|---|---|
| 11/2/2023 | Sold | $334,900+3.1%$195/sqft |
Source: | ||
| 10/3/2023 | Pending sale | $324,900$189/sqft |
Source: | ||
| 9/21/2023 | Price change | $324,900-4.2%$189/sqft |
Source: | ||
| 9/7/2023 | Listed for sale | $339,000-2.9%$197/sqft |
Source: | ||
| 9/5/2023 | Listing removed | $349,000$203/sqft |
Source: | ||
Public tax history
| Year | Property taxes | Tax assessment |
|---|---|---|
| 2024 | $1,809 +81.9% | $60,000 |
| 2023 | $995 -45.4% | $60,000 |
| 2022 | $1,821 +292.4% | $60,000 -16.1% |
Find assessor info on the county website
Neighborhood: 30127
Nearby schools
GreatSchools rating
- 5/10Dowell Elementary SchoolGrades: PK-5Distance: 1.4 mi
- 5/10Tapp Middle SchoolGrades: 6-8Distance: 1.5 mi
- 5/10Mceachern High SchoolGrades: 9-12Distance: 2 mi
Schools provided by the listing agent
- Elementary: Dowell
- Middle: Tapp
- High: McEachern
Source: FMLS GA. This data may not be complete. We recommend contacting the local school district to confirm school assignments for this home.
Get a cash offer in 3 minutes
Find out how much your home could sell for in as little as 3 minutes with a no-obligation cash offer.
Estimated market value
$336,300
Get a cash offer in 3 minutes
Find out how much your home could sell for in as little as 3 minutes with a no-obligation cash offer.
Estimated market value
$336,300
