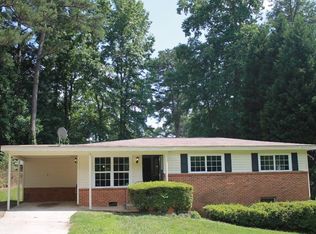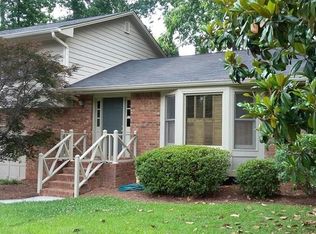Welcome home to this perfect ranch in a fave N Decatur n'hood. Bright, open ranch features hdwood floors, lg living room, reno bath w/ lg tub and subway-tiles, ++. 3 BRs inc spacious front room fit for a king (bed), one for a queen & one that serves as a dining room. French doors open to a multi-level deck & huge, level yard you and your (fur)kids will LOVE. The one-car carport and double-deep utility room feature vaulted ceilings. Dont like traffic? Youll love this location: Blocks fm the Emory bus & YDFM, minutes to Decatur, Tucker & everywhere else. HURRY!
This property is off market, which means it's not currently listed for sale or rent on Zillow. This may be different from what's available on other websites or public sources.


