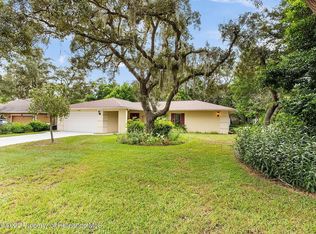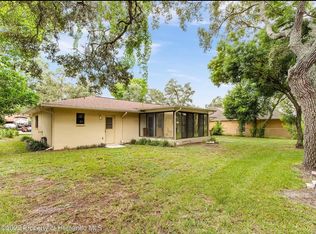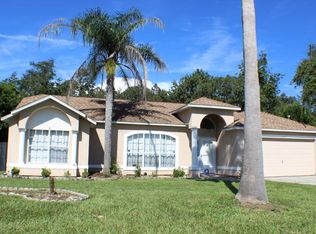Sold for $283,500
$283,500
3149 Harrow Rd, Spring Hill, FL 34606
3beds
1,340sqft
Single Family Residence
Built in 1983
10,018.8 Square Feet Lot
$296,300 Zestimate®
$212/sqft
$2,239 Estimated rent
Home value
$296,300
$279,000 - $314,000
$2,239/mo
Zestimate® history
Loading...
Owner options
Explore your selling options
What's special
Step inside this well kept 3 bedroom 2 bath POOL home with it's amazing split floor plan and you'll feel like you have come home. Just through the front entry way is a coat closet to kick off your shoes before going into the great room or heading straight out to the pool through the glass slider door. This floor plan has a thoughtful design and is so open and inviting, it is a must see! Breakfast bar has space to sit and spread out. Kitchen offers plenty of cabinets and counter space as well as a pantry. Comfortable breakfast nook area in the kitchen makes serving meals a breeze. Laundry room is located just off the breakfast nook with shelving and lots of room to use as extra storage. The master bedroom is just to the right of the great room that offers a nice size walk in closet and attached master bath with a step in shower and roomy vanity. Bedrooms 2 and 3 are on the opposite side of the house with large closets. Guest bath has a shower/tub combo. Linen closet in the hallway. Walls are painted in neutral earth tones. Matching ceramic tile throughout the entire house, no carpet. The lanai offers plenty of space to relax and enjoy family and friends by the pool as well as an extended patio outside the screened enclosure. Perfect spot for the barbecue grill. Utility shed in the back yard and no rear neighbors. Front porch is covered and spacious. Newer roof (2015), water heater, and HVAC. Oversize two car garage with room for additional storage or a workshop and has a side entry door. Partially fenced in yard, backyard is fully enclosed. This home is centrally located in Spring Hill and is close to restaurants, groceries, shopping and doctors. Tampa is just one hour to the south, Orlando two hours to the east. Perfect for mini day trips and staycations! Don't miss out on the opportunity to see for yourself just how great this home is and could be with your added personal touches, call for your showing appointment today!
Zillow last checked: 8 hours ago
Listing updated: November 15, 2024 at 08:06pm
Listed by:
Amy E Carbo 352-235-4366,
Florida Luxury Realty
Bought with:
PAID RECIPROCAL
Paid Reciprocal Office
Source: HCMLS,MLS#: 2236720
Facts & features
Interior
Bedrooms & bathrooms
- Bedrooms: 3
- Bathrooms: 2
- Full bathrooms: 2
Primary bedroom
- Level: Main
- Area: 208
- Dimensions: 16x13
Primary bedroom
- Level: Main
- Area: 208
- Dimensions: 16x13
Bedroom 2
- Level: Main
- Area: 121
- Dimensions: 11x11
Bedroom 2
- Level: Main
- Area: 121
- Dimensions: 11x11
Bedroom 3
- Level: Main
- Area: 110
- Dimensions: 11x10
Bedroom 3
- Level: Main
- Area: 110
- Dimensions: 11x10
Kitchen
- Level: Main
- Area: 144
- Dimensions: 12x12
Kitchen
- Level: Main
- Area: 144
- Dimensions: 12x12
Laundry
- Level: Main
- Area: 50
- Dimensions: 10x5
Laundry
- Level: Main
- Area: 50
- Dimensions: 10x5
Living room
- Level: Main
- Area: 300
- Dimensions: 20x15
Living room
- Level: Main
- Area: 300
- Dimensions: 20x15
Other
- Description: Entrance Foyer
- Level: Main
- Area: 48
- Dimensions: 6x8
Other
- Description: Garage
- Level: Main
- Area: 420
- Dimensions: 20x21
Other
- Description: Entrance Foyer
- Level: Main
- Area: 48
- Dimensions: 6x8
Other
- Description: Garage
- Level: Main
- Area: 420
- Dimensions: 20x21
Heating
- Central, Electric
Cooling
- Central Air, Electric
Appliances
- Included: Dishwasher, Dryer, Electric Oven, Microwave, Refrigerator, Washer
Features
- Breakfast Bar, Ceiling Fan(s), Entrance Foyer, Open Floorplan, Pantry, Primary Bathroom - Shower No Tub, Walk-In Closet(s), Split Plan
- Flooring: Tile
- Has fireplace: No
Interior area
- Total structure area: 1,340
- Total interior livable area: 1,340 sqft
Property
Parking
- Total spaces: 2
- Parking features: Garage
- Garage spaces: 2
Features
- Levels: One
- Stories: 1
- Patio & porch: Front Porch, Patio
- Has private pool: Yes
- Pool features: In Ground, Screen Enclosure
- Fencing: Chain Link,Vinyl
Lot
- Size: 10,018 sqft
- Features: Other
Details
- Additional structures: Shed(s)
- Parcel number: R32 323 17 5210 1446 0110
- Zoning: PDP
- Zoning description: Planned Development Project
- Special conditions: Probate Listing
Construction
Type & style
- Home type: SingleFamily
- Architectural style: Ranch
- Property subtype: Single Family Residence
Materials
- Block, Concrete, Stucco
- Roof: Shingle
Condition
- Fixer
- New construction: No
- Year built: 1983
Utilities & green energy
- Sewer: Private Sewer
- Water: Public
- Utilities for property: Cable Available
Community & neighborhood
Security
- Security features: Smoke Detector(s)
Location
- Region: Spring Hill
- Subdivision: Spring Hill Unit 21
Other
Other facts
- Listing terms: Cash,Conventional
- Road surface type: Paved
Price history
| Date | Event | Price |
|---|---|---|
| 5/17/2024 | Sold | $283,500-4.2%$212/sqft |
Source: | ||
| 3/13/2024 | Pending sale | $295,900$221/sqft |
Source: | ||
| 2/16/2024 | Listed for sale | $295,900+335.1%$221/sqft |
Source: | ||
| 6/11/2010 | Sold | $68,000-1.3%$51/sqft |
Source: Public Record Report a problem | ||
| 5/9/2010 | Price change | $68,900-4.3%$51/sqft |
Source: foreclosure.com Report a problem | ||
Public tax history
| Year | Property taxes | Tax assessment |
|---|---|---|
| 2024 | $3,638 +308.9% | $199,080 +150.5% |
| 2023 | $890 +10.9% | $79,471 +3% |
| 2022 | $802 +2% | $77,156 +3% |
Find assessor info on the county website
Neighborhood: 34606
Nearby schools
GreatSchools rating
- 2/10Deltona Elementary SchoolGrades: PK-5Distance: 1.1 mi
- 4/10Fox Chapel Middle SchoolGrades: 6-8Distance: 2.5 mi
- 2/10Central High SchoolGrades: 9-12Distance: 8.1 mi
Schools provided by the listing agent
- Elementary: Deltona
- Middle: Fox Chapel
- High: Central
Source: HCMLS. This data may not be complete. We recommend contacting the local school district to confirm school assignments for this home.
Get a cash offer in 3 minutes
Find out how much your home could sell for in as little as 3 minutes with a no-obligation cash offer.
Estimated market value$296,300
Get a cash offer in 3 minutes
Find out how much your home could sell for in as little as 3 minutes with a no-obligation cash offer.
Estimated market value
$296,300


