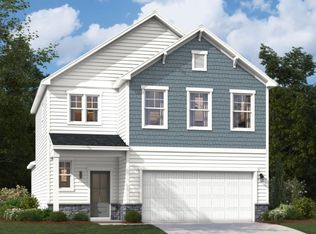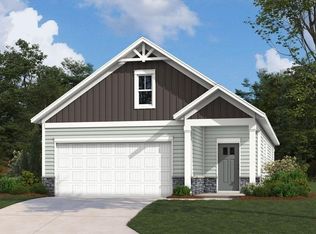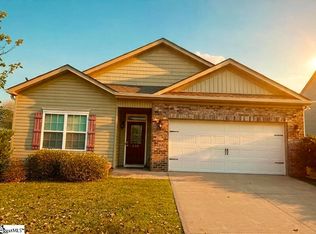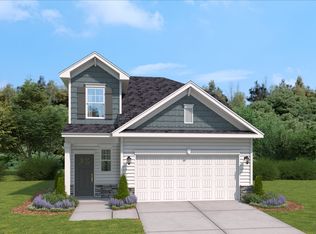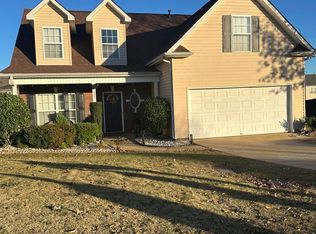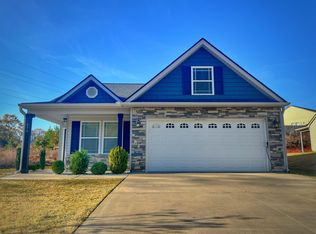The stunning To be Built Cade floorplan at Ashwood Meadows offers 4 bedrooms, 2.5 baths, 2 car garage and a covered patio with a main-level owner’s suite. Upon entering the home you’ll travel down a hallway with a half bath eventually leading to an open concept kitchen, dining and living room. A gourmet kitchen includes a large island with elegant pendant lighting. The space is the perfect place for gathering with friends and family. The kitchen is an chefs delight featuring beautiful white cabinets, granite countertops for food prep and stainless steel appliances, including a gas five burner range. The dining and living room combination is a beautiful space for meals, good conversation or watching your favorite movie. The main level primary bedroom will delight you with plenty of room for relaxing after a long day. The on-suite bathroom includes a dual vanity, walk in shower, window to add natural light and walk in closet. At the back of the home is a covered patio for outside meals, gathering and entertaining. The laundry room is also located on the main floor with easy access from the primary bedroom. Upstairs you’ll find a spacious loft and three more bedrooms. Use this space as a second living area, kids play area, theater, workout room or enjoying your favorite hobby. With three bedrooms upstairs there’s sure to be room for kids, guests or a home office. The upstairs bath in this home has a shower/tub combo and a window for plenty of natural light. This homesite backs up to tress for added privacy and a nice view. This home is just minutes from shopping, dining, and entertainment options, with easy access to I-26 and I-85. Ashwood is 15 minutes to downtown Spartanburg, 50 minutes to downtown Greenville, and a short drive to western North Carolina, where hiking, waterfalls, and scenic mountain drives await. Whether you're starting out, settling down, or somewhere in between, this home delivers the ideal blend of elegance, comfort, and convenience. This community is USDA eligible. Call for more details or schedule a tour of our model home and community today—your dream home is waiting at Ashwood Meadows!
Pending
$278,935
3149 Hillgate Trl, Boiling Springs, SC 29316
4beds
2,046sqft
Est.:
Single Family Residence
Built in 2025
6,969.6 Square Feet Lot
$-- Zestimate®
$136/sqft
$32/mo HOA
What's special
Spacious loftOpen concept kitchenLarge islandStainless steel appliancesBeautiful white cabinetsGas five burner rangeCovered patio
- 83 days |
- 6 |
- 0 |
Zillow last checked: 8 hours ago
Listing updated: October 28, 2025 at 06:01pm
Listed by:
Eileen Donnelly 864-607-2073,
SM South Carolina Brokerage, L
Source: SAR,MLS#: 328965
Facts & features
Interior
Bedrooms & bathrooms
- Bedrooms: 4
- Bathrooms: 3
- Full bathrooms: 2
- 1/2 bathrooms: 1
Rooms
- Room types: Loft, Main Fl Master Bedroom
Primary bedroom
- Level: First
- Area: 195
- Dimensions: 13x15
Bedroom 1
- Level: First
- Area: 195
- Dimensions: 13x15
Bedroom 2
- Level: Second
- Area: 143
- Dimensions: 13x11
Bedroom 3
- Level: Second
- Area: 121
- Dimensions: 11x11
Bedroom 4
- Level: Second
- Area: 121
- Dimensions: 11x11
Dining room
- Level: First
- Area: 117
- Dimensions: 13x9
Great room
- Level: First
- Area: 182
- Dimensions: 13x14
Kitchen
- Level: First
- Area: 128
- Dimensions: 16x8
Laundry
- Level: First
- Area: 36
- Dimensions: 6x6
Loft
- Level: Second
- Area: 208
- Dimensions: 13x16
Other
- Description: Covered Porch
- Level: First
- Area: 104
- Dimensions: 13x8
Heating
- Forced Air, Gas - Natural
Cooling
- Central Air, Electricity
Appliances
- Included: Dishwasher, Disposal, Microwave, Gas Range, Range, Gas, Tankless Water Heater
- Laundry: 1st Floor, Electric Dryer Hookup, Washer Hookup
Features
- Ceiling - Smooth, Entrance Foyer, Open Floorplan, Pantry, Smart Home
- Flooring: Carpet, Ceramic Tile, Laminate
- Windows: Insulated Windows, Tilt-Out
- Basement: Radon Mitigation System
- Has fireplace: No
Interior area
- Total interior livable area: 2,046 sqft
- Finished area above ground: 2,046
- Finished area below ground: 0
Property
Parking
- Total spaces: 2
- Parking features: 2 Car Attached, Attached Garage
- Attached garage spaces: 2
Features
- Levels: Two
- Patio & porch: Patio, Porch
- Exterior features: Aluminum/Vinyl Trim
Lot
- Size: 6,969.6 Square Feet
Details
- Parcel number: 2500008339
Construction
Type & style
- Home type: SingleFamily
- Architectural style: Craftsman,Traditional
- Property subtype: Single Family Residence
Materials
- Stone, Vinyl Siding
- Foundation: Slab
- Roof: Architectural
Condition
- New construction: Yes
- Year built: 2025
Details
- Builder name: Stanley Martin Homes
Utilities & green energy
- Electric: Duke Energ
- Gas: Piedmont
- Sewer: Public Sewer
- Water: Public, Inman Camp
Community & HOA
Community
- Features: Street Lights
- Subdivision: Ashwood Meadows
HOA
- Has HOA: Yes
- Amenities included: Street Lights
- Services included: Common Area
- HOA fee: $380 annually
Location
- Region: Boiling Springs
Financial & listing details
- Price per square foot: $136/sqft
- Tax assessed value: $7,600
- Date on market: 9/20/2025
Estimated market value
Not available
Estimated sales range
Not available
Not available
Price history
Price history
| Date | Event | Price |
|---|---|---|
| 10/28/2025 | Pending sale | $278,935$136/sqft |
Source: | ||
| 9/20/2025 | Listed for sale | $278,935$136/sqft |
Source: | ||
Public tax history
Public tax history
| Year | Property taxes | Tax assessment |
|---|---|---|
| 2025 | -- | $456 |
| 2024 | $168 | $456 |
| 2023 | $168 | $456 |
Find assessor info on the county website
BuyAbility℠ payment
Est. payment
$1,601/mo
Principal & interest
$1350
Property taxes
$121
Other costs
$130
Climate risks
Neighborhood: 29316
Nearby schools
GreatSchools rating
- 9/10Sugar Ridge ElementaryGrades: PK-5Distance: 2 mi
- 7/10Boiling Springs Middle SchoolGrades: 6-8Distance: 3.1 mi
- 7/10Boiling Springs High SchoolGrades: 9-12Distance: 3.3 mi
Schools provided by the listing agent
- Elementary: 2-Sugar Ridge
- Middle: 2-Boiling Springs
- High: 2-Boiling Springs
Source: SAR. This data may not be complete. We recommend contacting the local school district to confirm school assignments for this home.
- Loading
