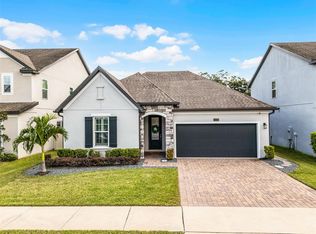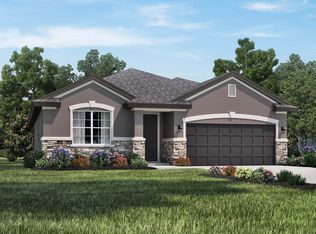Sold for $717,500 on 06/23/25
$717,500
3149 Jade Tree Point, Oviedo, FL 32765
5beds
3,446sqft
Single Family Residence
Built in 2018
6,146 Square Feet Lot
$710,400 Zestimate®
$208/sqft
$4,187 Estimated rent
Home value
$710,400
$646,000 - $781,000
$4,187/mo
Zestimate® history
Loading...
Owner options
Explore your selling options
What's special
One or more photo(s) has been virtually staged. YOU FOUND YOUR HOME!! Welcome to Park Place at Aloma! Tucked away off SR 417/426 this small GATED COMMUNITY offers the charm Oviedo is known for while still being close to every convenience. The quiet CUL-DE-SAC street is where you will find this gorgeous two-story POOL HOME, built in 2018, it features 5-bedrooms, 3-full baths, a home chef’s DREAM KITCHEN, plus a FLEX/OFFICE and massive LOFT/BONUS at the top of the stairs. There are TILE FLOORS throughout the main living areas of this bright OPEN CONCEPT and the formal dining space, MAIN FLOOR BEDROOM and full guest bath make hosting family and friends a breeze. The spacious living area delivers endless natural light with sliding glass door access to the covered lanai and pool. It is open to the kitchen ideal for entertaining and keeping the home chef connected! The beautiful kitchen delivers a fresh modern feel with upgraded STAINLESS STEEL APPLIANCES that included a DOUBLE WALL OVEN and LG INSTAVIEW FRIDGE, tiled backsplash, QUARTZ COUNTERTOPS, breakfast bar seating on the large ISLAND and the WALK-IN PANTRY provides ample storage. The remaining bedrooms can be found upstairs including your tranquil retreat in the expansive PRIMARY SUITE boasting a wall of windows and WALK-IN CLOSET in the well appointed private en-suite bath. Relax poolside under the covered lanai overlooking the HEATED POOL or soak up the Vitamin D on the pool’s sun shelf, there is a safety fence for peace of mind and it’s all screened for maximum comfort. The backyard is also fully fenced for added privacy and there are no direct rear neighbors. In an ideal location to take full advantage of everything Oviedo has to offer, you are just minutes from shopping and dining options, parks and TOP-RATED SEMINOLE COUNTY SCHOOLS! Don’t let the opportunity to own your dream Oviedo pool home pass you by - call today to schedule a tour and let us say WELCOME HOME!
Zillow last checked: 8 hours ago
Listing updated: June 25, 2025 at 03:53pm
Listing Provided by:
Jenny Wemert 407-809-1193,
WEMERT GROUP REALTY LLC 407-743-8356,
Barbara Burns 407-928-1458,
WEMERT GROUP REALTY LLC
Bought with:
Jacquie Sosa, 3028172
EXP REALTY LLC
Source: Stellar MLS,MLS#: O6251909 Originating MLS: Orlando Regional
Originating MLS: Orlando Regional

Facts & features
Interior
Bedrooms & bathrooms
- Bedrooms: 5
- Bathrooms: 3
- Full bathrooms: 3
Primary bedroom
- Features: En Suite Bathroom, Walk-In Closet(s)
- Level: Second
- Area: 266 Square Feet
- Dimensions: 14x19
Bedroom 2
- Features: Ceiling Fan(s), Built-in Closet
- Level: Second
- Area: 143 Square Feet
- Dimensions: 11x13
Bedroom 3
- Features: Ceiling Fan(s), Built-in Closet
- Level: Second
- Area: 154 Square Feet
- Dimensions: 11x14
Bedroom 4
- Features: Built-in Closet
- Level: Second
- Area: 143 Square Feet
- Dimensions: 11x13
Bedroom 5
- Features: Built-in Closet
- Level: First
- Area: 121 Square Feet
- Dimensions: 11x11
Den
- Level: First
- Area: 100 Square Feet
- Dimensions: 10x10
Dining room
- Level: First
- Area: 143 Square Feet
- Dimensions: 11x13
Kitchen
- Features: Breakfast Bar, Stone Counters, Pantry
- Level: First
Living room
- Features: Ceiling Fan(s)
- Level: First
- Area: 378 Square Feet
- Dimensions: 27x14
Loft
- Features: Ceiling Fan(s)
- Level: Second
- Area: 330 Square Feet
- Dimensions: 15x22
Heating
- Central
Cooling
- Central Air
Appliances
- Included: Oven, Cooktop, Dishwasher, Dryer, Microwave, Refrigerator, Washer
- Laundry: Laundry Room, Upper Level
Features
- Built-in Features, Ceiling Fan(s), Eating Space In Kitchen, High Ceilings, Kitchen/Family Room Combo, Open Floorplan, PrimaryBedroom Upstairs, Solid Wood Cabinets, Split Bedroom, Stone Counters, Thermostat, Walk-In Closet(s)
- Flooring: Carpet, Tile
- Doors: Sliding Doors
- Has fireplace: No
Interior area
- Total structure area: 4,057
- Total interior livable area: 3,446 sqft
Property
Parking
- Total spaces: 2
- Parking features: Driveway
- Attached garage spaces: 2
- Has uncovered spaces: Yes
Features
- Levels: Two
- Stories: 2
- Patio & porch: Covered, Rear Porch, Screened
- Exterior features: Irrigation System, Lighting, Rain Gutters, Sidewalk, Sprinkler Metered
- Has private pool: Yes
- Pool features: Child Safety Fence, Heated, In Ground, Lighting, Screen Enclosure
- Fencing: Fenced,Vinyl
Lot
- Size: 6,146 sqft
- Features: Cul-De-Sac, Sidewalk
- Residential vegetation: Trees/Landscaped
Details
- Parcel number: 31213152100000100
- Zoning: RES
- Special conditions: None
Construction
Type & style
- Home type: SingleFamily
- Property subtype: Single Family Residence
Materials
- Block, Stucco, Wood Frame
- Foundation: Slab
- Roof: Shingle
Condition
- New construction: No
- Year built: 2018
Utilities & green energy
- Sewer: Public Sewer
- Water: Public
- Utilities for property: BB/HS Internet Available, Cable Available, Electricity Available, Public, Water Available
Community & neighborhood
Security
- Security features: Gated Community
Community
- Community features: Gated Community - No Guard, Sidewalks
Location
- Region: Oviedo
- Subdivision: PARK PLACE AT ALOMA A REP
HOA & financial
HOA
- Has HOA: Yes
- HOA fee: $174 monthly
- Association name: Specialty Management Company
- Association phone: 407-647-2622
Other fees
- Pet fee: $0 monthly
Other financial information
- Total actual rent: 0
Other
Other facts
- Listing terms: Cash,Conventional,FHA,VA Loan
- Ownership: Fee Simple
- Road surface type: Paved
Price history
| Date | Event | Price |
|---|---|---|
| 6/23/2025 | Sold | $717,500-1%$208/sqft |
Source: | ||
| 4/24/2025 | Pending sale | $725,000$210/sqft |
Source: | ||
| 4/21/2025 | Price change | $725,000-2%$210/sqft |
Source: | ||
| 3/30/2025 | Price change | $740,000-2%$215/sqft |
Source: | ||
| 3/6/2025 | Listed for sale | $755,000$219/sqft |
Source: | ||
Public tax history
| Year | Property taxes | Tax assessment |
|---|---|---|
| 2024 | $5,471 +2.5% | $454,197 +3% |
| 2023 | $5,337 +2.5% | $440,968 +3% |
| 2022 | $5,206 -4.1% | $428,124 +3% |
Find assessor info on the county website
Neighborhood: 32765
Nearby schools
GreatSchools rating
- 10/10Rainbow Elementary SchoolGrades: PK-5Distance: 2.6 mi
- 8/10Tuskawilla Middle SchoolGrades: 6-8Distance: 1.3 mi
- 6/10Lake Howell High SchoolGrades: 9-12Distance: 1.8 mi
Schools provided by the listing agent
- Elementary: Rainbow Elementary
- Middle: Tuskawilla Middle
- High: Lake Howell High
Source: Stellar MLS. This data may not be complete. We recommend contacting the local school district to confirm school assignments for this home.
Get a cash offer in 3 minutes
Find out how much your home could sell for in as little as 3 minutes with a no-obligation cash offer.
Estimated market value
$710,400
Get a cash offer in 3 minutes
Find out how much your home could sell for in as little as 3 minutes with a no-obligation cash offer.
Estimated market value
$710,400

