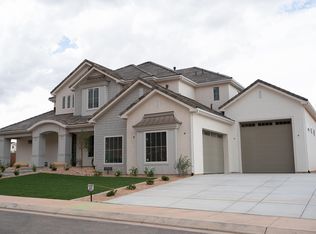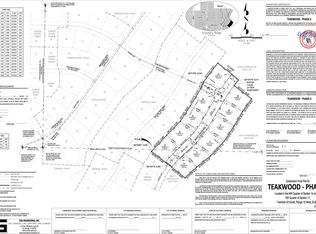Sold on 09/19/25
Price Unknown
3149 S Tallow Tree Dr, Saint George, UT 84790
5beds
4baths
4,228sqft
Single Family Residence
Built in 2025
0.27 Acres Lot
$1,303,200 Zestimate®
$--/sqft
$-- Estimated rent
Home value
$1,303,200
$1.19M - $1.43M
Not available
Zestimate® history
Loading...
Owner options
Explore your selling options
What's special
Welcome to the Emberlyn Plan by Äkre Custom Homes—a new 4,228 SF, 5 bed, 4 bath luxury residence with an oversized 3-car garage. This interior designed home blends elegance and comfort with wood flooring, 15' patio door, Soft archways and luxurious finishes. The large kitchen boasts high-end appliances, cabinetry, Quartz, oversized island, LED under cabinetry lighting, butler's pantry with adjustable shelving and mudroom. The primary suite is located on the main floor and features dual closets, stackable laundry option and large glass shower room and tub. Enjoy custom tile work, Euro glass, Jack & Jill bathroom, large secondary family room, amazing valley views, landscaping, block walls, large 9' fluted glass iron door entry, and paned glass interior doors. A stunning, timeless choice!
Zillow last checked: 8 hours ago
Listing updated: September 23, 2025 at 11:26am
Listed by:
JARED ALVEY 435-275-5299,
BE AT HOME UTAH
Bought with:
CAMRON W HAMILTON, 6609010-SA
PRESIDIO REAL ESTATE ST GEORGE
Source: WCBR,MLS#: 25-262159
Facts & features
Interior
Bedrooms & bathrooms
- Bedrooms: 5
- Bathrooms: 4
Primary bedroom
- Level: Main
Bedroom 2
- Level: Second
Bedroom 3
- Level: Second
Bedroom 4
- Level: Second
Bathroom
- Level: Main
Bathroom
- Level: Second
Bathroom
- Level: Second
Den
- Level: Main
Family room
- Level: Main
Family room
- Level: Second
Kitchen
- Level: Main
Laundry
- Level: Main
Heating
- Natural Gas
Cooling
- Central Air
Features
- Number of fireplaces: 1
Interior area
- Total structure area: 4,228
- Total interior livable area: 4,228 sqft
- Finished area above ground: 2,547
Property
Parking
- Total spaces: 3
- Parking features: Attached, Extra Depth, Extra Height, Extra Width, Garage Door Opener, RV Access/Parking
- Attached garage spaces: 3
Features
- Stories: 2
- Has view: Yes
- View description: City, Mountain(s), Valley
Lot
- Size: 0.27 Acres
- Features: Curbs & Gutters, Level
Details
- Parcel number: SGTKWD554
- Zoning description: Residential
Construction
Type & style
- Home type: SingleFamily
- Property subtype: Single Family Residence
Materials
- Rock, Stucco
- Foundation: Slab
- Roof: Tile
Condition
- Built & Standing
- Year built: 2025
Utilities & green energy
- Water: Culinary
- Utilities for property: Dixie Power, Electricity Connected, Natural Gas Connected
Community & neighborhood
Community
- Community features: Sidewalks
Location
- Region: Saint George
- Subdivision: TEAKWOOD
HOA & financial
HOA
- Has HOA: No
Other
Other facts
- Listing terms: Conventional,Cash,1031 Exchange
- Road surface type: Paved
Price history
| Date | Event | Price |
|---|---|---|
| 9/19/2025 | Sold | -- |
Source: WCBR #25-262159 | ||
| 8/11/2025 | Pending sale | $1,298,000$307/sqft |
Source: WCBR #25-262159 | ||
| 6/11/2025 | Listed for sale | $1,298,000$307/sqft |
Source: WCBR #25-262159 | ||
Public tax history
Tax history is unavailable.
Neighborhood: 84790
Nearby schools
GreatSchools rating
- 7/10South Mesa ElementaryGrades: K-5Distance: 0.4 mi
- 9/10Crimson Cliffs MiddleGrades: 8-9Distance: 1.4 mi
- 8/10Crimson Cliffs HighGrades: 10-12Distance: 1.2 mi
Schools provided by the listing agent
- Elementary: South Mesa Elementary
- Middle: Crimson Cliffs Middle
- High: Crimson Cliffs High
Source: WCBR. This data may not be complete. We recommend contacting the local school district to confirm school assignments for this home.
Sell for more on Zillow
Get a free Zillow Showcase℠ listing and you could sell for .
$1,303,200
2% more+ $26,064
With Zillow Showcase(estimated)
$1,329,264
