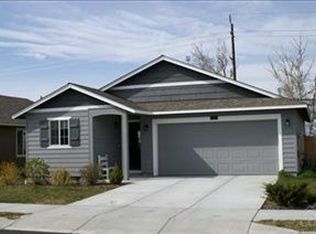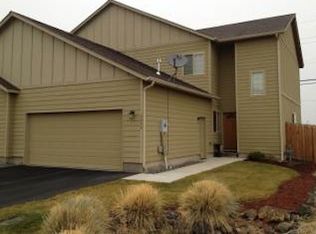Closed
$455,000
3149 SW Antler Ln, Redmond, OR 97756
3beds
2baths
1,202sqft
Single Family Residence
Built in 2007
6,534 Square Feet Lot
$478,900 Zestimate®
$379/sqft
$2,192 Estimated rent
Home value
$478,900
$455,000 - $503,000
$2,192/mo
Zestimate® history
Loading...
Owner options
Explore your selling options
What's special
Picture yourself in your new home! The photos don't lie, this home is beautiful inside and out! Move-in ready with so many amenities it is a must see! Outside offers an extended concrete pad/RV parking area. The fully fenced back yard is magazine worthy alone, with a large storage shed, extended covered patio, water feature, hot tub, ornamental cactus and rock gardens, multiple fruit trees as well as lawn area; inground sprinklers front and back. Inside, the open floor plan offers a vaulted ceiling in the great room, a corner gas fireplace and updates throughout. Waterproof laminate hand scraped wood flooring throughout, slab granite counter tops in the kitchen, stainless appliances, painted cabinetry, custom barn door accents, updated baths and more. What are you waiting for? Your next home is right here.
Zillow last checked: 8 hours ago
Listing updated: November 06, 2024 at 07:33pm
Listed by:
Desert Sky Real Estate LLC 541-504-9792
Bought with:
Windermere Realty Trust
Source: Oregon Datashare,MLS#: 220164864
Facts & features
Interior
Bedrooms & bathrooms
- Bedrooms: 3
- Bathrooms: 2
Heating
- Forced Air, Natural Gas
Cooling
- Central Air
Appliances
- Included: Dishwasher, Disposal, Microwave, Range, Refrigerator, Water Heater
Features
- Fiberglass Stall Shower, Granite Counters, Linen Closet, Pantry, Primary Downstairs, Shower/Tub Combo, Solid Surface Counters, Vaulted Ceiling(s), Walk-In Closet(s)
- Flooring: Laminate, Simulated Wood
- Windows: Double Pane Windows, Vinyl Frames
- Basement: None
- Has fireplace: Yes
- Fireplace features: Gas
- Common walls with other units/homes: No Common Walls
Interior area
- Total structure area: 1,202
- Total interior livable area: 1,202 sqft
Property
Parking
- Total spaces: 2
- Parking features: Attached, Concrete, Driveway, Garage Door Opener, RV Access/Parking
- Attached garage spaces: 2
- Has uncovered spaces: Yes
Features
- Levels: One
- Stories: 1
- Patio & porch: Patio
- Spa features: Indoor Spa/Hot Tub, Spa/Hot Tub
- Fencing: Fenced
- Has view: Yes
- View description: Neighborhood
Lot
- Size: 6,534 sqft
- Features: Garden, Landscaped, Level, Sprinkler Timer(s), Sprinklers In Front, Sprinklers In Rear
Details
- Additional structures: Shed(s)
- Parcel number: 256760
- Zoning description: R-4
- Special conditions: Standard
Construction
Type & style
- Home type: SingleFamily
- Architectural style: Northwest,Ranch,Traditional
- Property subtype: Single Family Residence
Materials
- Concrete, Frame
- Foundation: Stemwall
- Roof: Composition
Condition
- New construction: No
- Year built: 2007
Details
- Builder name: Anthem Homes
Utilities & green energy
- Sewer: Public Sewer
- Water: Public
- Utilities for property: Natural Gas Available
Community & neighborhood
Security
- Security features: Carbon Monoxide Detector(s), Smoke Detector(s)
Location
- Region: Redmond
- Subdivision: Village Pointe
Other
Other facts
- Listing terms: Cash,FHA,FMHA,USDA Loan,VA Loan
- Road surface type: Paved
Price history
| Date | Event | Price |
|---|---|---|
| 9/29/2025 | Listing removed | $479,900$399/sqft |
Source: | ||
| 8/21/2025 | Price change | $479,900-4%$399/sqft |
Source: | ||
| 7/18/2025 | Price change | $499,999-2%$416/sqft |
Source: | ||
| 6/23/2025 | Listed for sale | $510,000+12.1%$424/sqft |
Source: | ||
| 8/10/2023 | Sold | $455,000$379/sqft |
Source: | ||
Public tax history
| Year | Property taxes | Tax assessment |
|---|---|---|
| 2024 | $2,213 -18.2% | $109,814 -17.1% |
| 2023 | $2,706 +6.7% | $132,400 |
| 2022 | $2,537 +6.6% | $132,400 +6.1% |
Find assessor info on the county website
Neighborhood: 97756
Nearby schools
GreatSchools rating
- 5/10M A Lynch Elementary SchoolGrades: K-5Distance: 1.3 mi
- 4/10Elton Gregory Middle SchoolGrades: 6-8Distance: 2.3 mi
- 4/10Redmond High SchoolGrades: 9-12Distance: 0.7 mi
Schools provided by the listing agent
- Elementary: M A Lynch Elem
- Middle: Elton Gregory Middle
- High: Redmond High
Source: Oregon Datashare. This data may not be complete. We recommend contacting the local school district to confirm school assignments for this home.

Get pre-qualified for a loan
At Zillow Home Loans, we can pre-qualify you in as little as 5 minutes with no impact to your credit score.An equal housing lender. NMLS #10287.
Sell for more on Zillow
Get a free Zillow Showcase℠ listing and you could sell for .
$478,900
2% more+ $9,578
With Zillow Showcase(estimated)
$488,478
