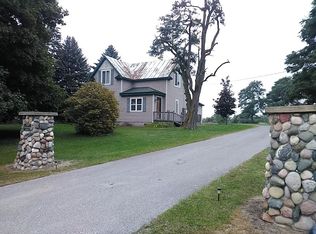Sold for $210,000
$210,000
3149 Supply Rd, Traverse City, MI 49696
3beds
1,279sqft
Single Family Residence, Modular
Built in 1974
1.11 Acres Lot
$296,600 Zestimate®
$164/sqft
$2,484 Estimated rent
Home value
$296,600
$270,000 - $323,000
$2,484/mo
Zestimate® history
Loading...
Owner options
Explore your selling options
What's special
3BR 2BA ranch has unfinished basement with two possible bedrooms nearly finished in lower level, in an area of newer homes. The 1.11 acre site is very private but close to the city. Young fruit trees plus lots of room for gardening if you like & plenty of room for a garage or pole building. No frustrating homeowner regulations. Seller has just finished the new shingle roof in 2023 and some rooms are already freshly painted. Vinyl siding was installed in 2016 and SELLER HAS JUST HAD NEW FORCED AIR FURNACE INSTALLED & INSPECTION IS COMPLETE.. Nice fenced yard for pets. Come for a second look and see all the ongoing improvements.
Zillow last checked: 8 hours ago
Listing updated: January 29, 2024 at 08:42am
Listed by:
Maryanne Jorgensen Cell:231-632-2412,
EXIT Northern Shores Realty-ER 231-264-9833
Bought with:
Mandy Brown, 6501310336
Homewaters, LLC
Source: NGLRMLS,MLS#: 1917785
Facts & features
Interior
Bedrooms & bathrooms
- Bedrooms: 3
- Bathrooms: 2
- Full bathrooms: 2
- Main level bathrooms: 2
- Main level bedrooms: 1
Primary bedroom
- Level: Main
- Area: 164
- Dimensions: 12 x 13.67
Bedroom 2
- Level: Lower
- Area: 102.08
- Dimensions: 11.67 x 8.75
Bedroom 3
- Level: Lower
- Area: 129
- Dimensions: 10.75 x 12
Primary bathroom
- Features: Shared
Dining room
- Level: Main
- Area: 153
- Dimensions: 12.75 x 12
Kitchen
- Level: Main
- Area: 156
- Dimensions: 13 x 12
Living room
- Level: Main
- Area: 228
- Dimensions: 19 x 12
Heating
- Forced Air, Natural Gas, Wood
Cooling
- Window A/C Unit(s)
Appliances
- Included: Refrigerator, Oven/Range, Washer, Dryer, Electric Water Heater
- Laundry: Lower Level
Features
- Walk-In Closet(s), Pantry, Mud Room, Drywall, Ceiling Fan(s), Cable TV
- Flooring: Carpet, Wood, Vinyl, None, Concrete
- Windows: Bay Window(s)
- Basement: Full,Egress Windows,Interior Entry
- Has fireplace: Yes
- Fireplace features: Stove
Interior area
- Total structure area: 1,279
- Total interior livable area: 1,279 sqft
- Finished area above ground: 1,279
- Finished area below ground: 0
Property
Parking
- Parking features: None, Gravel
Accessibility
- Accessibility features: Accessible Doors, Accessible Approach with Ramp
Features
- Levels: One
- Stories: 1
- Patio & porch: Covered
- Exterior features: Sidewalk, Garden
- Fencing: Fenced
- Has view: Yes
- View description: Countryside View
- Waterfront features: Other
Lot
- Size: 1.11 Acres
- Dimensions: 150' x 323'
- Features: Previously Farmed, Cleared, Wooded, Level, Metes and Bounds
Details
- Additional structures: Shed(s)
- Parcel number: 0322701510
- Zoning description: Residential,Outbuildings Allowed
- Wooded area: 10
Construction
Type & style
- Home type: SingleFamily
- Architectural style: Ranch
- Property subtype: Single Family Residence, Modular
Materials
- Vinyl Siding
- Foundation: Block
- Roof: Asphalt
Condition
- Fixer
- New construction: No
- Year built: 1974
- Major remodel year: 2016
Utilities & green energy
- Sewer: Private Sewer
- Water: Private
Community & neighborhood
Security
- Security features: Smoke Detector(s)
Community
- Community features: None
Location
- Region: Traverse City
- Subdivision: metes / bounds
HOA & financial
HOA
- Services included: None
Other
Other facts
- Listing agreement: Exclusive Right Sell
- Price range: $210K - $210K
- Listing terms: Conventional,Cash
- Ownership type: Private Owner
- Road surface type: Asphalt
Price history
| Date | Event | Price |
|---|---|---|
| 1/26/2024 | Sold | $210,000-13.6%$164/sqft |
Source: | ||
| 11/24/2023 | Listed for sale | $243,000$190/sqft |
Source: | ||
| 11/14/2023 | Listing removed | -- |
Source: | ||
| 10/30/2023 | Price change | $243,000-2%$190/sqft |
Source: | ||
| 9/30/2023 | Price change | $248,000-6.1%$194/sqft |
Source: | ||
Public tax history
| Year | Property taxes | Tax assessment |
|---|---|---|
| 2025 | $1,256 +6.2% | $114,500 +11.8% |
| 2024 | $1,183 +5% | $102,400 +18.2% |
| 2023 | $1,127 +3.6% | $86,600 +17.2% |
Find assessor info on the county website
Neighborhood: 49696
Nearby schools
GreatSchools rating
- 5/10Courtade Elementary SchoolGrades: PK-5Distance: 0.5 mi
- 8/10East Middle SchoolGrades: 6-8Distance: 2 mi
- 9/10Central High SchoolGrades: 8-12Distance: 5.5 mi
Schools provided by the listing agent
- District: Traverse City Area Public Schools
Source: NGLRMLS. This data may not be complete. We recommend contacting the local school district to confirm school assignments for this home.
Get pre-qualified for a loan
At Zillow Home Loans, we can pre-qualify you in as little as 5 minutes with no impact to your credit score.An equal housing lender. NMLS #10287.
