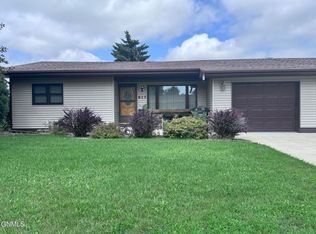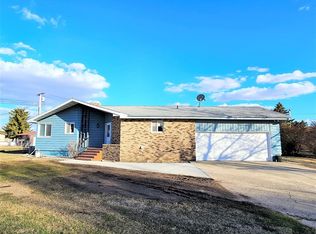Move-up to this spacious home with a single stall attached garage, area for a home based business and a 42x42 shop! This ranch style home boasts 3248 total square feet and features six bedrooms (three non-egress) and two bathrooms. The kitchen offers ample cabinetry, countertop space and newer appliances. Just off the kitchen is the dining area with a patio door providing access to the deck, patio and spacious backyard. The main living area offers a large picture window allowing natural light to fill your home. Three bedrooms, a full bathroom and laundry room complete the main floor. Downstairs you will find two family rooms, three non-egress bedrooms, and a three-quarter bathroom. The attached garage has been converted to one stall with storage and additional living space that would work perfectly for a home based business. In the back, there is a 42x42 shop with an oversized garage door, floor drains, 220 electrical service, and three-quarter bathroom. This home offers something for everyone. Call your favorite REALTOR® to schedule your own private showing.
This property is off market, which means it's not currently listed for sale or rent on Zillow. This may be different from what's available on other websites or public sources.


