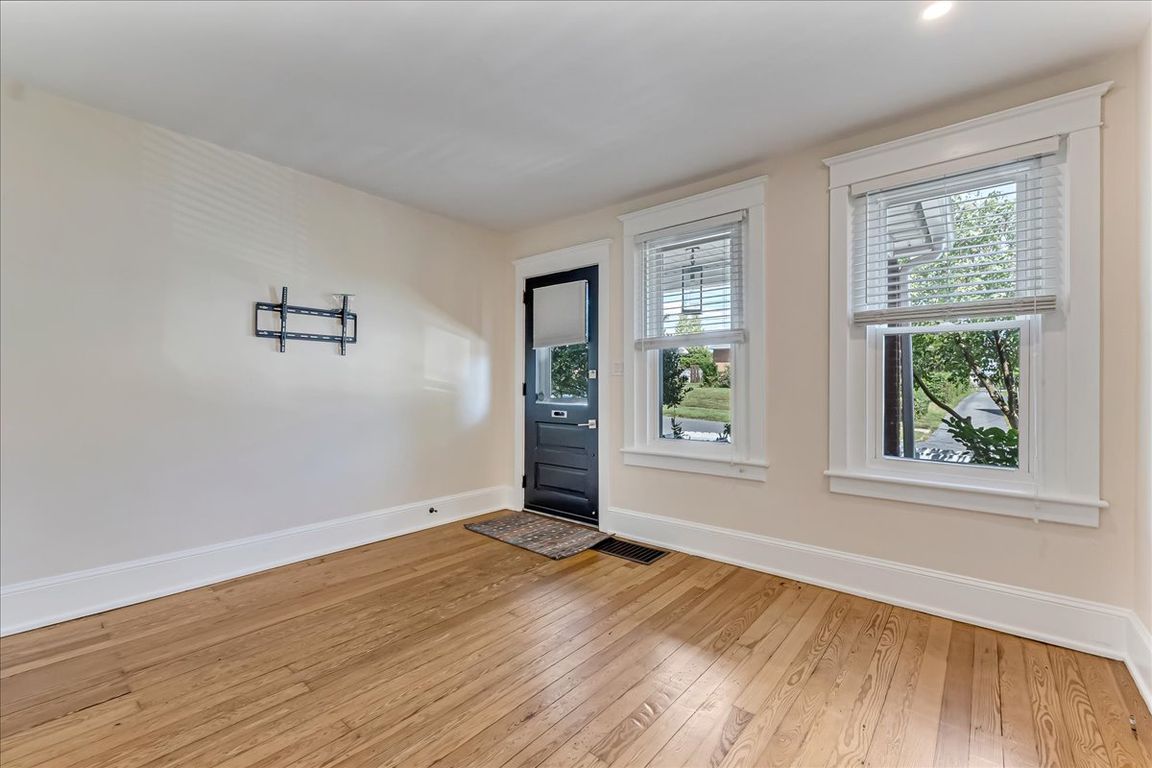
Pending
$279,900
3beds
1,092sqft
315 8th Ave, Bethlehem, PA 18018
3beds
1,092sqft
Townhouse, single family residence
Built in 1927
2,221 sqft
1 Garage space
$256 price/sqft
What's special
Welcome to this charming home, beautifully updated and ready to move right in! The brand-new kitchen showcases crisp white cabinetry, granite countertops, and stainless steel appliances including a refrigerator, stove, and microwave. A newly tiled bathroom, freshly painted interior, and gleaming hardwood floors add style and warmth throughout. A versatile bonus ...
- 26 days |
- 2,637 |
- 98 |
Source: GLVR,MLS#: 764309 Originating MLS: Lehigh Valley MLS
Originating MLS: Lehigh Valley MLS
Travel times
Living Room
Kitchen
Dining Room
Zillow last checked: 7 hours ago
Listing updated: September 22, 2025 at 06:33am
Listed by:
Christopher C. George,
Keller Williams Northampton 610-867-8888,
Demi G. Grida 610-867-8888,
Keller Williams Northampton
Source: GLVR,MLS#: 764309 Originating MLS: Lehigh Valley MLS
Originating MLS: Lehigh Valley MLS
Facts & features
Interior
Bedrooms & bathrooms
- Bedrooms: 3
- Bathrooms: 1
- Full bathrooms: 1
Primary bedroom
- Level: Second
- Dimensions: 9.90 x 10.50
Bedroom
- Level: Second
- Dimensions: 12.90 x 9.20
Bedroom
- Level: Second
- Dimensions: 7.30 x 10.11
Dining room
- Level: First
- Dimensions: 12.90 x 11.40
Other
- Level: Second
- Dimensions: 5.20 x 7.50
Kitchen
- Level: First
- Dimensions: 12.90 x 14.20
Laundry
- Description: Mud room / access to backyard
- Level: First
- Dimensions: 6.20 x 5.00
Living room
- Level: First
- Dimensions: 12.90 x 10.80
Other
- Description: Unfinished basement
- Level: Basement
- Dimensions: 11.70 x 35.90
Heating
- Forced Air, Gas
Cooling
- Central Air
Appliances
- Included: Gas Oven, Gas Range, Gas Water Heater, Microwave, Refrigerator
- Laundry: Lower Level
Features
- Dining Area, Separate/Formal Dining Room, Eat-in Kitchen
- Basement: Full
Interior area
- Total interior livable area: 1,092 sqft
- Finished area above ground: 1,092
- Finished area below ground: 0
Video & virtual tour
Property
Parking
- Total spaces: 1
- Parking features: Off Street, Parking Pad, On Street
- Garage spaces: 1
- Has uncovered spaces: Yes
Features
- Patio & porch: Patio
- Exterior features: Patio
- Has view: Yes
- View description: Panoramic
Lot
- Size: 2,221.56 Square Feet
Details
- Parcel number: 642726086298 001
- Zoning: Rt-Residential
- Special conditions: None
Construction
Type & style
- Home type: SingleFamily
- Architectural style: Colonial
- Property subtype: Townhouse, Single Family Residence
- Attached to another structure: Yes
Materials
- Brick
- Roof: Asphalt,Fiberglass
Condition
- Year built: 1927
Utilities & green energy
- Sewer: Public Sewer
- Water: Public
Community & HOA
Community
- Subdivision: Not in Development
Location
- Region: Bethlehem
Financial & listing details
- Price per square foot: $256/sqft
- Tax assessed value: $81,700
- Annual tax amount: $2,402
- Date on market: 9/11/2025
- Ownership type: Fee Simple