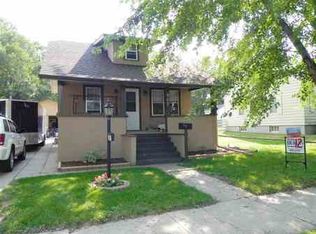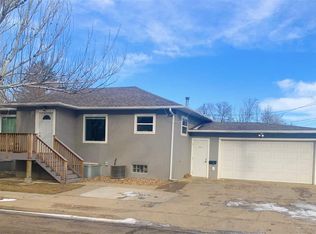Sold on 04/08/25
Price Unknown
315 9th Ave SW, Minot, ND 58701
4beds
3baths
2,832sqft
Single Family Residence
Built in 1965
6,272.64 Square Feet Lot
$255,400 Zestimate®
$--/sqft
$1,911 Estimated rent
Home value
$255,400
Estimated sales range
Not available
$1,911/mo
Zestimate® history
Loading...
Owner options
Explore your selling options
What's special
Large one level home on a corner lot in southwest Minot. The kitchen has well maintained oak cabinetry, bar seating off the peninsula, updated appliances, and a large kitchen window view. Stroll on through to the formal dining room from the kitchen and notice there is an abundance of room for dining or entertaining needs. There is a new patio door in the dining room, as well as updated vinyl windows throughout the home. The main living room is spacious and with great natural light from the large window view. The two main floor bedrooms have extra deep closets and share the main full bath. The full bath has ample counter space, double mirrored sliding medicine cabinets, double sinks, and a fun vanity area. A second half bath is located in the hallway off the kitchen and across from the second bedroom. The basement level has a walkout staircase to the garage. There are up to four options for future egress bedrooms on this level. Enjoy a large family room with an electric fireplace and bar area. The lower level shares a 3/4 bathroom among the rooms and the laundry room. The lower level could be a potential rental option as it has its own kitchen. The double garage has storage space and is heated by gas. There is a patio area off the dining room, which is also accessible from the service door of the garage. This location offers close proximity to the Scandinavian Park for enjoying walks and park accommodations.
Zillow last checked: 8 hours ago
Listing updated: April 08, 2025 at 10:31am
Listed by:
Lori VanWinkle 701-833-0586,
Dakota Realty,
Christ VanWinkle 701-833-0587,
Dakota Realty
Source: Minot MLS,MLS#: 241791
Facts & features
Interior
Bedrooms & bathrooms
- Bedrooms: 4
- Bathrooms: 3
- Main level bathrooms: 2
- Main level bedrooms: 2
Primary bedroom
- Description: Huge, Large Closet
- Level: Main
Bedroom 1
- Description: Big Lighted Closet
- Level: Main
Bedroom 2
- Description: Non Conforming
- Level: Lower
Bedroom 3
- Description: Non Conforming
- Level: Lower
Bedroom 4
- Description: Potential Room Or Office
- Level: Lower
Dining room
- Description: Spacious With Patio Door
- Level: Main
Family room
- Description: Bar Area, Elec Fireplace
- Level: Lower
Kitchen
- Description: Nice Appliances, Bar Area
- Level: Main
Living room
- Description: Large Window Views
- Level: Main
Heating
- Hot Water
Cooling
- None
Appliances
- Included: Microwave, Dishwasher, Refrigerator, Washer, Dryer, Water Softener Owned, Oven, Electric Cooktop
- Laundry: Lower Level
Features
- Flooring: Carpet, Ceramic Tile, Linoleum, Laminate
- Basement: Finished,Full,Walk-Out Access
- Number of fireplaces: 1
- Fireplace features: Wood Burning, Lower
Interior area
- Total structure area: 2,832
- Total interior livable area: 2,832 sqft
- Finished area above ground: 1,416
Property
Parking
- Total spaces: 2
- Parking features: Attached, Garage: Heated, Insulated, Work Shop, Opener, Lights, Driveway: Concrete
- Attached garage spaces: 2
- Has uncovered spaces: Yes
Features
- Levels: One
- Stories: 1
- Patio & porch: Patio
- Fencing: Fenced
Lot
- Size: 6,272 sqft
Details
- Additional structures: Shed(s)
- Parcel number: MI230218200200
- Zoning: R1
Construction
Type & style
- Home type: SingleFamily
- Property subtype: Single Family Residence
Materials
- Foundation: Concrete Perimeter
- Roof: Asphalt
Condition
- New construction: No
- Year built: 1965
Utilities & green energy
- Sewer: City
- Water: City
Community & neighborhood
Location
- Region: Minot
Price history
| Date | Event | Price |
|---|---|---|
| 4/8/2025 | Sold | -- |
Source: | ||
| 3/6/2025 | Contingent | $255,000$90/sqft |
Source: | ||
| 2/8/2025 | Listed for sale | $255,000$90/sqft |
Source: | ||
| 1/22/2025 | Contingent | $255,000$90/sqft |
Source: | ||
| 1/16/2025 | Price change | $255,000-1.9%$90/sqft |
Source: | ||
Public tax history
| Year | Property taxes | Tax assessment |
|---|---|---|
| 2024 | $2,805 +2.6% | $192,000 +9.7% |
| 2023 | $2,734 | $175,000 +2.3% |
| 2022 | -- | $171,000 +8.2% |
Find assessor info on the county website
Neighborhood: Upper Brooklyn
Nearby schools
GreatSchools rating
- 7/10Perkett Elementary SchoolGrades: PK-5Distance: 1.1 mi
- 5/10Jim Hill Middle SchoolGrades: 6-8Distance: 0.2 mi
- 6/10Magic City Campus High SchoolGrades: 11-12Distance: 0.5 mi
Schools provided by the listing agent
- District: Edison
Source: Minot MLS. This data may not be complete. We recommend contacting the local school district to confirm school assignments for this home.

