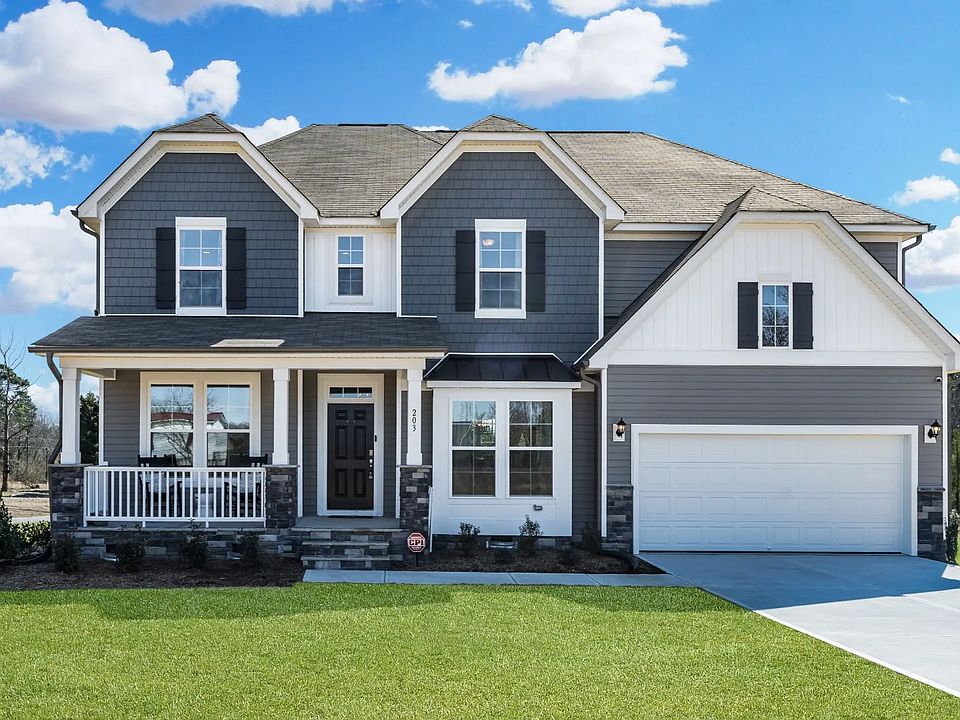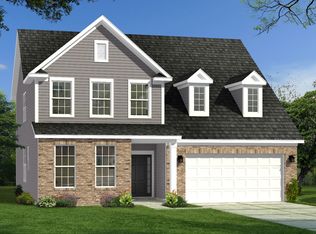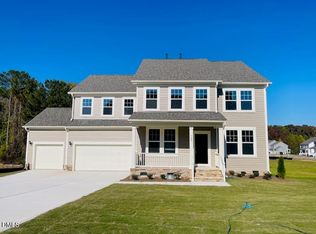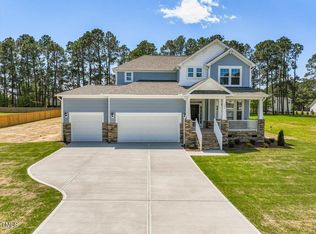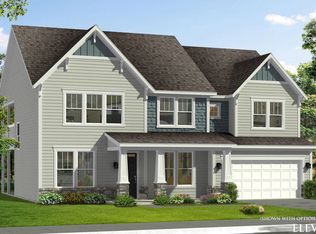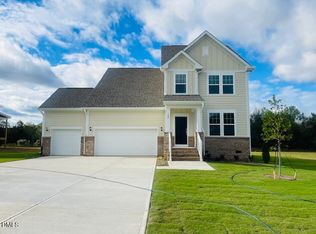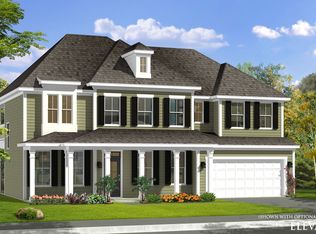315 Adams Pointe Ct, Angier, NC 27501
What's special
- 50 days |
- 364 |
- 24 |
Zillow last checked: 8 hours ago
Listing updated: December 11, 2025 at 11:48am
Kelsey Shurtleff 910-409-7658,
DRB Group North Carolina LLC
Travel times
Schedule tour
Select your preferred tour type — either in-person or real-time video tour — then discuss available options with the builder representative you're connected with.
Open houses
Facts & features
Interior
Bedrooms & bathrooms
- Bedrooms: 4
- Bathrooms: 4
- Full bathrooms: 3
- 1/2 bathrooms: 1
Heating
- Natural Gas
Cooling
- Central Air, Electric
Features
- Flooring: Vinyl
- Basement: Crawl Space
Interior area
- Total structure area: 3,417
- Total interior livable area: 3,417 sqft
- Finished area above ground: 3,417
- Finished area below ground: 0
Property
Parking
- Total spaces: 9
- Parking features: Garage - Attached, Open
- Attached garage spaces: 3
- Uncovered spaces: 6
Features
- Levels: Two
- Stories: 2
- Has view: Yes
Lot
- Size: 0.61 Acres
Details
- Parcel number: 040672 0100 08
- Special conditions: Standard
Construction
Type & style
- Home type: SingleFamily
- Architectural style: Traditional
- Property subtype: Single Family Residence, Residential
Materials
- Cedar, Vinyl Siding
- Foundation: Block
- Roof: Shingle
Condition
- New construction: Yes
- Year built: 2025
- Major remodel year: 2025
Details
- Builder name: DRB Homes
Utilities & green energy
- Sewer: Septic Tank
- Water: Public
Community & HOA
Community
- Subdivision: Honeycutt Hills
HOA
- Has HOA: Yes
- Services included: Trash
- HOA fee: $208 quarterly
Location
- Region: Angier
Financial & listing details
- Price per square foot: $164/sqft
- Tax assessed value: $47,630
- Annual tax amount: $44
- Date on market: 10/23/2025
About the community
The Season to Move. The Savings to Make It Possible. Up to 20k Towards Your New Home!
Enjoy up to $20k in Flex Cash towards what matters most to you. End the year in a home that feels like yours-made possible with limited-time savings and backed by the trust of the DRB Advantage.Source: DRB Homes
4 homes in this community
Available homes
| Listing | Price | Bed / bath | Status |
|---|---|---|---|
Current home: 315 Adams Pointe Ct | $558,905 | 4 bed / 4 bath | Available |
| 400 Shelby Meadow Ln | $484,275 | 4 bed / 4 bath | Available |
| 380 Shelby Meadow Ln | $535,000 | 4 bed / 5 bath | Available |
| 228 Shelby Meadow Ln | $576,345 | 4 bed / 4 bath | Available |
Source: DRB Homes
Contact builder

By pressing Contact builder, you agree that Zillow Group and other real estate professionals may call/text you about your inquiry, which may involve use of automated means and prerecorded/artificial voices and applies even if you are registered on a national or state Do Not Call list. You don't need to consent as a condition of buying any property, goods, or services. Message/data rates may apply. You also agree to our Terms of Use.
Learn how to advertise your homesEstimated market value
$556,600
$529,000 - $584,000
$2,715/mo
Price history
| Date | Event | Price |
|---|---|---|
| 10/23/2025 | Listed for sale | $558,905-0.1%$164/sqft |
Source: | ||
| 8/13/2025 | Listing removed | $559,200$164/sqft |
Source: | ||
| 4/11/2025 | Listed for sale | $559,200$164/sqft |
Source: | ||
Public tax history
| Year | Property taxes | Tax assessment |
|---|---|---|
| 2024 | $44 | $47,630 |
| 2023 | -- | -- |
Find assessor info on the county website
Monthly payment
Neighborhood: 27501
Nearby schools
GreatSchools rating
- NANorth Harnett PrimaryGrades: PK-2Distance: 0.6 mi
- 2/10Harnett Central MiddleGrades: 6-8Distance: 1.6 mi
- 3/10Harnett Central HighGrades: 9-12Distance: 1.5 mi
Schools provided by the MLS
- Elementary: Harnett - Angier
- Middle: Harnett - Harnett Central
- High: Harnett - Harnett Central
Source: Doorify MLS. This data may not be complete. We recommend contacting the local school district to confirm school assignments for this home.
