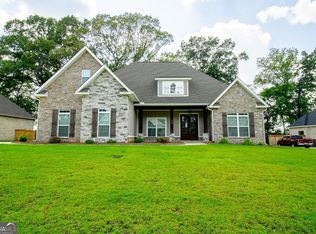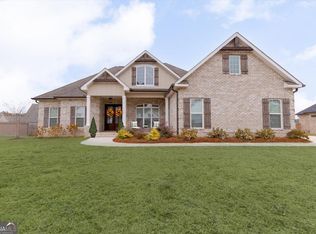Closed
$457,000
315 Apalachee Way, Bonaire, GA 31005
4beds
3,141sqft
Single Family Residence
Built in 2022
0.38 Acres Lot
$470,200 Zestimate®
$145/sqft
$2,796 Estimated rent
Home value
$470,200
$447,000 - $494,000
$2,796/mo
Zestimate® history
Loading...
Owner options
Explore your selling options
What's special
Welcome to Riverbend North - Where Comfort Meets Elegance This stunning 4-bedroom, 3-bath home in the heart of Bonaire offers the perfect balance of luxury and everyday convenience-just minutes from Robins AFB. With over 3,100 sq ft of living space, every detail has been carefully designed to impress. From the curb, you'll be greeted by stained cedar columns, shutters, and inviting landscaping that instantly set the tone for the warmth you'll find inside. Step through the front door and into a space filled with thoughtful touches-coffered ceilings, a striking stone fireplace with gas logs, and rich wood accents that make the living room both stylish and cozy. The chef-inspired kitchen is truly the heart of the home, showcasing a granite-topped island with seating, farmhouse sink, stainless appliances, custom cabinetry, and gas cooking with vent hood. A walk-in pantry, under-cabinet lighting, and pendant fixtures bring both charm and function, whether you're hosting guests or enjoying a quiet family dinner. The primary suite is a true retreat, highlighted by a double tray ceiling and sliding barn door leading to a spa-like bathroom with a jetted soaking tub, custom tile shower, dual vanities, and oversized walk-in closet. On the main level, you'll also find two additional bedrooms and a full bath, while upstairs provides another spacious bedroom and bath-ideal for teens, guests, or a private office. Not to be overlooked, the home is equipped with a gas tankless water heater for efficiency and convenience. When it's time to relax outdoors, enjoy both the welcoming front porch and a screened back porch with tongue-and-groove ceilings, overlooking a fenced backyard shaded by mature hardwoods. The professional landscaping features fresh paint on fencing, river rock beds, decorative edging, and new plantings-making the outdoor space as polished as the interior. With its prime location, stylish upgrades, and exceptional layout, this Riverbend North beauty is ready to welcome you home. Book your private tour today before it's gone!
Zillow last checked: 8 hours ago
Listing updated: October 23, 2025 at 12:55pm
Listed by:
Kim Yarbrough 478-235-5484,
Fickling & Company
Bought with:
Kim Yarbrough, 337210
Fickling & Company
Source: GAMLS,MLS#: 10553875
Facts & features
Interior
Bedrooms & bathrooms
- Bedrooms: 4
- Bathrooms: 3
- Full bathrooms: 3
- Main level bathrooms: 3
- Main level bedrooms: 4
Heating
- Electric
Cooling
- Central Air
Appliances
- Included: Dishwasher, Disposal, Oven/Range (Combo), Oven
- Laundry: Other
Features
- Master On Main Level, Soaking Tub, Walk-In Closet(s)
- Flooring: Carpet, Hardwood, Vinyl
- Basement: None
- Number of fireplaces: 1
Interior area
- Total structure area: 3,141
- Total interior livable area: 3,141 sqft
- Finished area above ground: 3,141
- Finished area below ground: 0
Property
Parking
- Parking features: Garage
- Has garage: Yes
Features
- Levels: One and One Half
- Stories: 1
Lot
- Size: 0.38 Acres
- Features: Other
Details
- Parcel number: 001770 023000
Construction
Type & style
- Home type: SingleFamily
- Architectural style: Brick 3 Side
- Property subtype: Single Family Residence
Materials
- Brick
- Roof: Composition
Condition
- Resale
- New construction: No
- Year built: 2022
Utilities & green energy
- Sewer: Public Sewer
- Water: Public
- Utilities for property: Electricity Available, High Speed Internet
Community & neighborhood
Community
- Community features: None
Location
- Region: Bonaire
- Subdivision: Riverbend North
HOA & financial
HOA
- Has HOA: Yes
- HOA fee: $350 annually
- Services included: Other
Other
Other facts
- Listing agreement: Exclusive Right To Sell
Price history
| Date | Event | Price |
|---|---|---|
| 10/23/2025 | Sold | $457,000-3.6%$145/sqft |
Source: | ||
| 9/26/2025 | Pending sale | $474,000$151/sqft |
Source: | ||
| 9/26/2025 | Contingent | $474,000$151/sqft |
Source: CGMLS #254270 | ||
| 9/18/2025 | Price change | $474,000-2.3%$151/sqft |
Source: CGMLS #254270 | ||
| 7/29/2025 | Listed for sale | $485,000-3.6%$154/sqft |
Source: CGMLS #254270 | ||
Public tax history
| Year | Property taxes | Tax assessment |
|---|---|---|
| 2024 | $4,212 +632.9% | $198,840 +728.5% |
| 2023 | $575 -1.4% | $24,000 |
| 2022 | $583 | $24,000 |
Find assessor info on the county website
Neighborhood: 31005
Nearby schools
GreatSchools rating
- NABonaire Primary SchoolGrades: PK-2Distance: 0.3 mi
- 9/10Bonaire Middle SchoolGrades: 6-8Distance: 1.1 mi
- 9/10Veterans High SchoolGrades: 9-12Distance: 2.7 mi
Schools provided by the listing agent
- Elementary: Bonaire
- Middle: Bonaire
- High: Veterans
Source: GAMLS. This data may not be complete. We recommend contacting the local school district to confirm school assignments for this home.

Get pre-qualified for a loan
At Zillow Home Loans, we can pre-qualify you in as little as 5 minutes with no impact to your credit score.An equal housing lender. NMLS #10287.
Sell for more on Zillow
Get a free Zillow Showcase℠ listing and you could sell for .
$470,200
2% more+ $9,404
With Zillow Showcase(estimated)
$479,604
