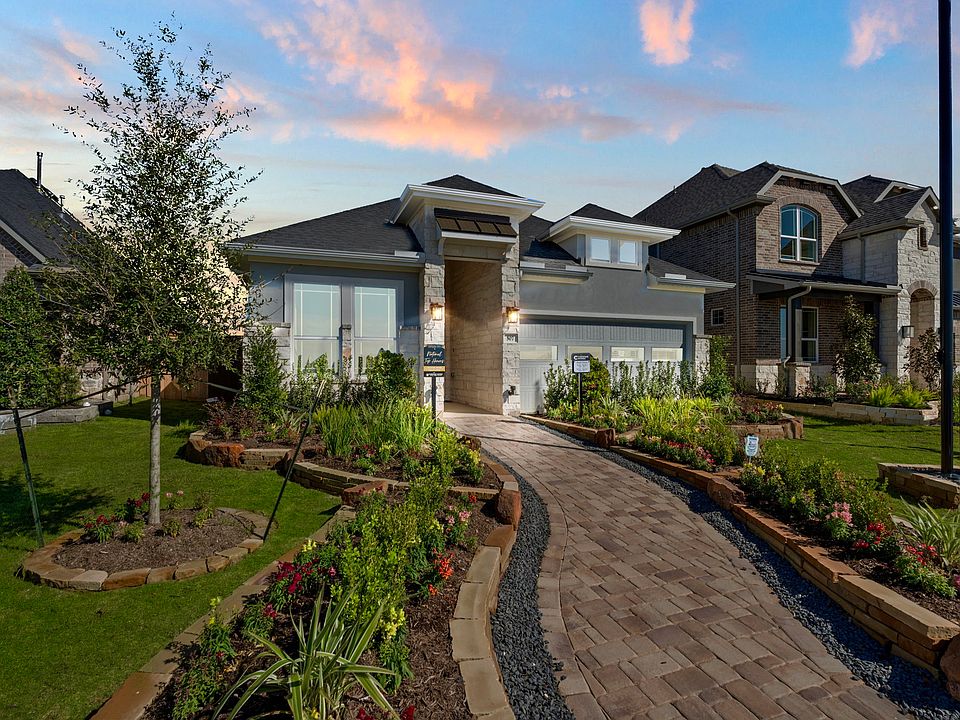Chesmar Brentwood Plan | 4 Bedrooms | 3.5 Baths | Study | Game Room | Covered Patio with Gas Line | 2-Car Garage | Open Family Room with High Ceilings and Center Beam | Kitchen Features White Cabinets with Glass Doors on Uppers, Luxe Pantry with Internal Cabinets and Countertop, Oversized Island with Black Cabinets, Black Quartz Countertops | GE Profile Series Appliances with Double Oven and built-in Air Fryer | Upgraded Matte Black Plumbing, Hardware, & Lighting throughout Home | Primary Suite offers Dual Sinks, Oversized Walk-In Closet, Free Standing Tub & Separate Mud set, Glass Shower | Sprinkler Systems, Full Gutters, Blinds, Ceiling Fans | Environments for Living Diamond Level
New construction
$454,990
315 Blue River Trl, Rosenberg, TX 77471
4beds
2,718sqft
Single Family Residence
Built in 2025
8,028.11 Square Feet Lot
$451,700 Zestimate®
$167/sqft
$100/mo HOA
- 69 days
- on Zillow |
- 56 |
- 4 |
Zillow last checked: 7 hours ago
Listing updated: 9 hours ago
Listed by:
Katie Craig TREC #0836640 832-957-7337,
Chesmar Homes
Source: HAR,MLS#: 83494342
Travel times
Schedule tour
Select your preferred tour type — either in-person or real-time video tour — then discuss available options with the builder representative you're connected with.
Facts & features
Interior
Bedrooms & bathrooms
- Bedrooms: 4
- Bathrooms: 4
- Full bathrooms: 3
- 1/2 bathrooms: 1
Rooms
- Room types: Family Room, Utility Room
Primary bathroom
- Features: Full Secondary Bathroom Down, Half Bath, Primary Bath: Double Sinks, Primary Bath: Separate Shower, Primary Bath: Soaking Tub, Secondary Bath(s): Tub/Shower Combo
Kitchen
- Features: Kitchen Island, Kitchen open to Family Room, Pantry
Heating
- Natural Gas, Zoned
Cooling
- Ceiling Fan(s), Electric, Zoned
Appliances
- Included: ENERGY STAR Qualified Appliances, Disposal, Convection Oven, Double Oven, Microwave, Gas Range, Dishwasher, Instant Hot Water
- Laundry: Electric Dryer Hookup, Washer Hookup
Features
- All Bedrooms Down, Primary Bed - 1st Floor
- Flooring: Carpet, Tile
- Windows: Window Coverings
Interior area
- Total structure area: 2,718
- Total interior livable area: 2,718 sqft
Property
Parking
- Total spaces: 2
- Parking features: Attached
- Attached garage spaces: 2
Features
- Stories: 1
- Patio & porch: Covered, Porch
- Exterior features: Sprinkler System
Lot
- Size: 8,028.11 Square Feet
- Dimensions: 60 x 125
- Features: Back Yard, Subdivided, 0 Up To 1/4 Acre
Details
- Parcel number: 2204030010040901
Construction
Type & style
- Home type: SingleFamily
- Architectural style: Traditional
- Property subtype: Single Family Residence
Materials
- Brick
- Foundation: Slab
- Roof: Composition
Condition
- New construction: Yes
- Year built: 2025
Details
- Builder name: Chesmar Homes
Utilities & green energy
- Sewer: Public Sewer
- Water: Public, Water District
Green energy
- Green verification: ENERGY STAR Certified Homes, Environments for Living, HERS Index Score, Other Green Certification
- Energy efficient items: Attic Vents, Thermostat
Community & HOA
Community
- Subdivision: Brookewater
HOA
- Has HOA: Yes
- Amenities included: Park, Picnic Area, Playground, Pool, Trail(s)
- HOA fee: $1,200 annually
Location
- Region: Rosenberg
Financial & listing details
- Price per square foot: $167/sqft
- Date on market: 6/16/2025
About the community
**NOW SELLING!**
Welcome to Chesmar Homes in Brookewater, a premier master-planned community in Rosenberg, offering thoughtfully designed homes that blend comfort, luxury, and convenience.
Brookewater offers stunning natural beauty with lakes, parks, and scenic trails, perfect for families and outdoor enthusiasts. Enjoy resort-style amenities, including a pool, playgrounds, and over 200 acres of green space.
Our homes are built with your family in mind, offering modern features in a vibrant neighborhood. Discover your dream home with Chesmar Homes in Brookewater today!
&
&
Source: Chesmar Homes

