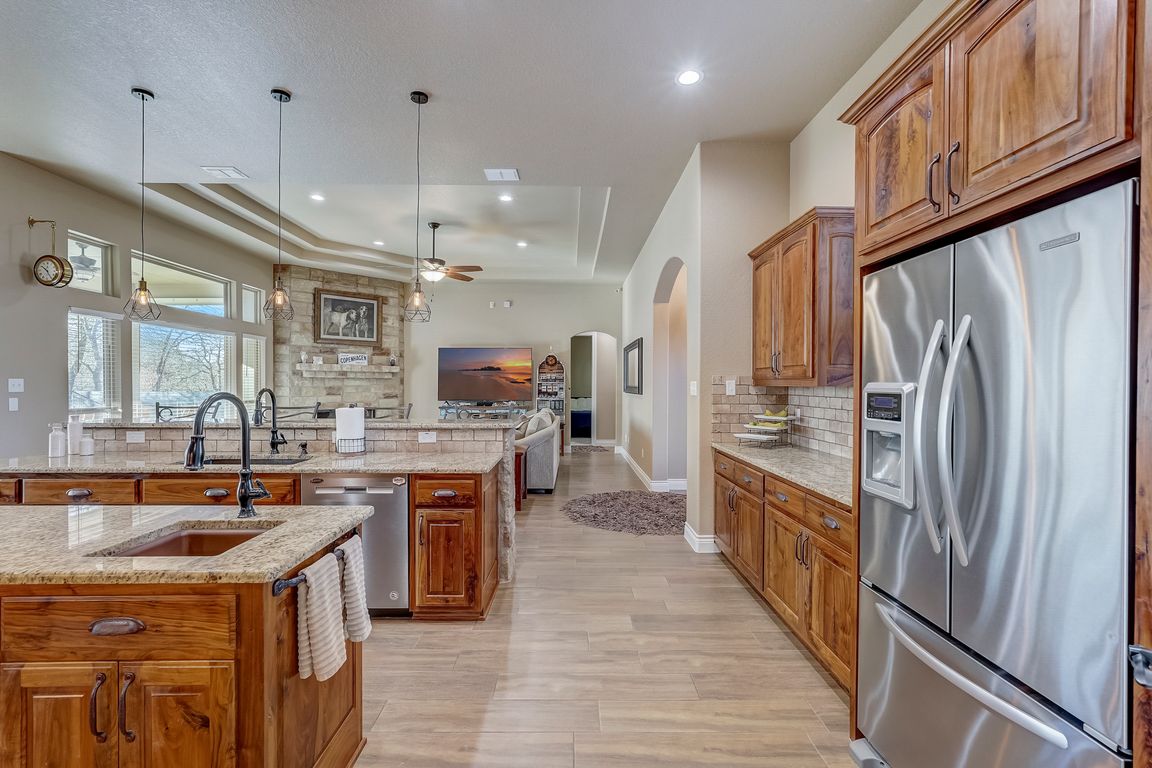
For sale
$650,000
4beds
2,263sqft
315 CIBOLO RIDGE DR, La Vernia, TX 78121
4beds
2,263sqft
Single family residence
Built in 2018
1.01 Acres
2 Attached garage spaces
$287 price/sqft
$60 annually HOA fee
What's special
Insulated workshopSplit floor planCovered patioModern functionSoaking tubMetal workshopFully fenced backyard
Cibolo Ridge * 1-acre lot with mature trees * Insulated workshop * Fully fenced backyard Set on a private 1.01-acre lot in the Cibolo Ridge community of La Vernia TX, this 4-bedroom, 2-bath home combines open living, outdoor space, and modern function within La Vernia ISD. The 2,263 ...
- 4 days |
- 251 |
- 16 |
Likely to sell faster than
Source: LERA MLS,MLS#: 1916965
Travel times
Living Room
Kitchen
Dining Room
Primary Bedroom
Primary Bathroom
Zillow last checked: 7 hours ago
Listing updated: October 20, 2025 at 05:37pm
Listed by:
Christopher Beal TREC #723559 (210) 882-8583,
eXp Realty
Source: LERA MLS,MLS#: 1916965
Facts & features
Interior
Bedrooms & bathrooms
- Bedrooms: 4
- Bathrooms: 2
- Full bathrooms: 2
Primary bedroom
- Features: Split, Walk-In Closet(s), Ceiling Fan(s), Full Bath
- Area: 238
- Dimensions: 17 x 14
Bedroom 2
- Area: 132
- Dimensions: 12 x 11
Bedroom 3
- Area: 132
- Dimensions: 12 x 11
Bedroom 4
- Area: 121
- Dimensions: 11 x 11
Primary bathroom
- Features: Tub/Shower Separate, Double Vanity
- Area: 180
- Dimensions: 10 x 18
Dining room
- Area: 195
- Dimensions: 15 x 13
Kitchen
- Area: 225
- Dimensions: 15 x 15
Living room
- Area: 361
- Dimensions: 19 x 19
Heating
- Central, 1 Unit, Electric
Cooling
- Ceiling Fan(s), Central Air
Appliances
- Included: Microwave, Range, Disposal, Dishwasher, Plumbed For Ice Maker, Electric Water Heater
- Laundry: Laundry Room, Washer Hookup, Dryer Connection
Features
- One Living Area, Liv/Din Combo, Eat-in Kitchen, Two Eating Areas, Kitchen Island, Breakfast Bar, Pantry, Shop, 1st Floor Lvl/No Steps, High Ceilings, Open Floorplan, High Speed Internet, Ceiling Fan(s), Central Vacuum, Solid Counter Tops, Custom Cabinets, Programmable Thermostat
- Flooring: Carpet, Ceramic Tile
- Windows: Double Pane Windows, Window Coverings
- Has basement: No
- Attic: Partially Floored
- Number of fireplaces: 1
- Fireplace features: One, Living Room, Wood Burning
Interior area
- Total interior livable area: 2,263 sqft
Video & virtual tour
Property
Parking
- Total spaces: 4
- Parking features: Two Car Garage, Attached, Garage Faces Side, Garage Door Opener, Two Car Carport, Open
- Attached garage spaces: 2
- Carport spaces: 2
- Covered spaces: 4
Accessibility
- Accessibility features: Level Lot, Level Drive, No Stairs, First Floor Bath, Full Bath/Bed on 1st Flr, First Floor Bedroom
Features
- Levels: One
- Stories: 1
- Patio & porch: Patio, Covered
- Exterior features: Sprinkler System
- Pool features: None
- Has view: Yes
- View description: County VIew
Lot
- Size: 1.01 Acres
- Features: Fire Hydrant w/in 500'
- Residential vegetation: Mature Trees
Details
- Additional structures: Workshop
- Parcel number: 06310000005200
Construction
Type & style
- Home type: SingleFamily
- Architectural style: Traditional
- Property subtype: Single Family Residence
Materials
- 4 Sides Masonry, Stone, Stucco
- Foundation: Slab
- Roof: Composition
Condition
- Pre-Owned
- New construction: No
- Year built: 2018
Details
- Builder name: Gembler
Utilities & green energy
- Electric: FELPS
- Sewer: Septic, Septic
- Water: SS Water, Water System
- Utilities for property: Cable Available, Private Garbage Service
Community & HOA
Community
- Features: None
- Security: Smoke Detector(s), Security System Owned, Prewired
- Subdivision: Cibolo Ridge
HOA
- Has HOA: Yes
- HOA fee: $60 annually
- HOA name: CIBOLO RIDGE HOA
Location
- Region: La Vernia
Financial & listing details
- Price per square foot: $287/sqft
- Tax assessed value: $561,260
- Annual tax amount: $8,168
- Price range: $650K - $650K
- Date on market: 10/21/2025
- Listing terms: Conventional,FHA,VA Loan,TX Vet,Cash
- Road surface type: Paved