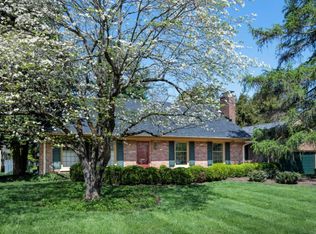Sold for $790,000
$790,000
315 Clinton Rd, Lexington, KY 40502
7beds
6,219sqft
Single Family Residence
Built in 1956
0.53 Acres Lot
$795,600 Zestimate®
$127/sqft
$4,931 Estimated rent
Home value
$795,600
$748,000 - $843,000
$4,931/mo
Zestimate® history
Loading...
Owner options
Explore your selling options
What's special
Location, location, location! Don't miss the opportunity to own this sprawling 7 bed, 4.5 bath brick ranch, sitting on a .053 acre corner lot in the very desirable Chevy Chase/Ashland Park area! This one level living floor plan is perfect for a large family and a separate living area, with its own entrance for a family member or guest on an extended stay. Huge great room, formal dining and living rooms, partially finished basement and enclosed porch. Relax on the spacious courtyard area for enjoyable outdoor living! Make it your own today!
Zillow last checked: 8 hours ago
Listing updated: December 14, 2025 at 10:17pm
Listed by:
Karen A Smith 859-333-2276,
Silks Realty Group
Bought with:
Steven C Wathen, 194581
Turf Town Properties
Source: Imagine MLS,MLS#: 25014024
Facts & features
Interior
Bedrooms & bathrooms
- Bedrooms: 7
- Bathrooms: 5
- Full bathrooms: 4
- 1/2 bathrooms: 1
Primary bedroom
- Level: First
Bedroom 1
- Level: First
Bedroom 2
- Level: First
Bedroom 3
- Level: First
Bedroom 4
- Level: First
Bedroom 5
- Level: First
Bathroom 1
- Description: Full Bath
- Level: First
Bathroom 2
- Description: Full Bath
- Level: First
Bathroom 3
- Description: Full Bath
- Level: First
Bathroom 4
- Description: Full Bath
- Level: First
Bathroom 5
- Description: Half Bath
- Level: First
Dining room
- Level: First
Dining room
- Level: First
Foyer
- Level: First
Foyer
- Level: First
Great room
- Level: First
Great room
- Level: First
Kitchen
- Level: First
Living room
- Level: First
Living room
- Level: First
Office
- Level: First
Heating
- Forced Air, Natural Gas
Cooling
- Electric, Heat Pump
Appliances
- Included: Disposal, Dishwasher, Microwave, Refrigerator, Range
- Laundry: Electric Dryer Hookup, Washer Hookup
Features
- Entrance Foyer, Master Downstairs, Ceiling Fan(s)
- Flooring: Hardwood, Tile, Vinyl
- Windows: Window Treatments, Blinds
- Basement: Partial,Partially Finished
- Has fireplace: Yes
- Fireplace features: Gas Log, Great Room, Living Room, Masonry
Interior area
- Total structure area: 6,219
- Total interior livable area: 6,219 sqft
- Finished area above ground: 3,660
- Finished area below ground: 2,559
Property
Parking
- Total spaces: 2
- Parking features: Attached Carport, Driveway, Off Street
- Carport spaces: 2
- Has uncovered spaces: Yes
Accessibility
- Accessibility features: Accessible Bedroom, Accessible Central Living Area, Accessible Full Bath, Accessible Hallway(s)
Features
- Levels: One
- Fencing: Privacy,Wood
- Has view: Yes
- View description: Trees/Woods, Neighborhood
Lot
- Size: 0.53 Acres
Details
- Parcel number: 15166700
Construction
Type & style
- Home type: SingleFamily
- Architectural style: Ranch
- Property subtype: Single Family Residence
Materials
- Brick Veneer, Wood Siding
- Foundation: Block
- Roof: Shingle
Condition
- New construction: No
- Year built: 1956
Utilities & green energy
- Sewer: Public Sewer
- Water: Public
- Utilities for property: Electricity Connected, Natural Gas Connected, Sewer Connected, Water Connected
Community & neighborhood
Location
- Region: Lexington
- Subdivision: Ashland Park
Price history
| Date | Event | Price |
|---|---|---|
| 11/14/2025 | Sold | $790,000-12.1%$127/sqft |
Source: | ||
| 10/19/2025 | Pending sale | $899,000$145/sqft |
Source: | ||
| 10/1/2025 | Price change | $899,000-7.8%$145/sqft |
Source: | ||
| 7/26/2025 | Price change | $975,000-18.8%$157/sqft |
Source: | ||
| 6/30/2025 | Listed for sale | $1,200,000+134.4%$193/sqft |
Source: | ||
Public tax history
| Year | Property taxes | Tax assessment |
|---|---|---|
| 2023 | $5,758 -4.4% | $512,000 |
| 2022 | $6,023 | $512,000 |
| 2021 | $6,023 -0.3% | $512,000 |
Find assessor info on the county website
Neighborhood: Chevy Chase-Ashland Park
Nearby schools
GreatSchools rating
- 9/10Cassidy Elementary SchoolGrades: K-5Distance: 0.7 mi
- 7/10Morton Middle SchoolGrades: 6-8Distance: 0.7 mi
- 8/10Henry Clay High SchoolGrades: 9-12Distance: 0.5 mi
Schools provided by the listing agent
- Elementary: Cassidy
- Middle: Morton
- High: Henry Clay
Source: Imagine MLS. This data may not be complete. We recommend contacting the local school district to confirm school assignments for this home.
Get pre-qualified for a loan
At Zillow Home Loans, we can pre-qualify you in as little as 5 minutes with no impact to your credit score.An equal housing lender. NMLS #10287.
