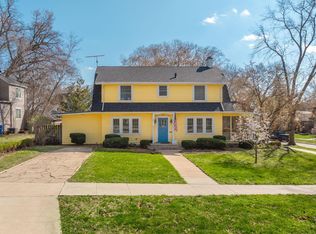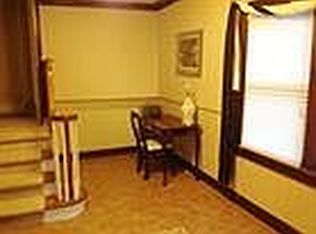Located In One Of The Most Desirable, Quiet, And Family Friendly Historic Neighborhoods In The Cedar Valley, This Gorgeous, Move-In-Ready Home Features All Of The Charm Of A Classic Cottage As Well As A Long List Of Updates That Make It One Of A Kind. From Curb Appeal To The Renovations Inside, You Will Fall In Love With All This Home Has To Offer. The Main Level Of This Home Greets You With An Open Floor Plan Showcasing Gorgeous Refurbished Hardwood Floors And Large Windows Filling The Level With Natural Light. The Large Living Room Will Spoil You With A Beautiful Cozy Fireplace, And Ample Space For Gathering. Head Through The Arched Doorway And Enjoy A Separate Den For Lounging. Continue On Through The Elegant French Doors Into The Gorgeous Sun Room With Outdoor Access. This Fully Updated Kitchen Is Home To Granite Counter Tops, Beautiful Rustic Brick Flooring, And Top Of The Line Stainless Steel Appliances (included) With Induction Cooktop And Separate Built-In Oven. With Another Arched Doorway, Enjoy Easy Access To The Dining Area (perfect For Entertaining), Which Ties This Whole Main Level Together. Head To The Second Level Where You Will Enjoy Three Large Bedrooms, An Updated Full Bathroom, And Tons Of Storage. Head To The Top (3rd) Level Of This Gorgeous Home To Be Pleasantly Surprised By The Huge, Wide Open And Newly Insulated Attic Space. This Space Is Waiting For Your Personal Touch To Convert It To A Bedroom, Play Room, Or Extra Living Space With, Believe It Or Not, More Natural Light... In The Attic Space, With Large Windows Included The New Skylight Windows! Head Down To The Full, Dry Basement With Tall Ceilings Just Waiting To Be Finished. This Basement Is Wide Open And Ample Amount Of Space, And Features A Private Sauna (included) The Newer Ac And Gas Furnace (2016). Furnace Has A Fully Functioning Humidifier, And A Uv Sanitizer. The Exterior Of The Home Displays Gorgeous Siding In Great Shape, A Beautiful Front, Side And Back Yard, As Well As A Spacious Two-Stall Garage With Private Alley Access. Don't Miss Out On This One Of A Kind Home!!
This property is off market, which means it's not currently listed for sale or rent on Zillow. This may be different from what's available on other websites or public sources.


