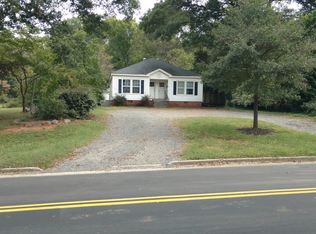Sold for $400,000 on 09/19/24
$400,000
315 Confederate St, Fort Mill, SC 29715
4beds
3,891sqft
1 Story
Built in 1900
0.57 Acres Lot
$589,900 Zestimate®
$103/sqft
$3,615 Estimated rent
Home value
$589,900
$560,000 - $619,000
$3,615/mo
Zestimate® history
Loading...
Owner options
Explore your selling options
What's special
Calling all INVESTORS looking for a great project just minutes from HISTORIC DISTRICT of FORT MILL downtown area. This 1900 home has a lot of charm. Bring your Chip and Joanna design style idea's to renovate this old home. This home sits on a corner double lot walking distance to downtown Fort Mill. Property is being sold "AS IS" This home noted from previous owners had plumbing and Electrical updated in 2004 at that time the previous owner added the 2nd wing with Primary Bedroom, rec room and carport area. Fenced yard. Unfinished walk-in Basement area. Great home to have that separate home office space. Come with an open mind to bring this home back to life and have it thrive in this Historical area of Fort Mill. Ranch with split floor plan or separate in-law suite.
Facts & features
Interior
Bedrooms & bathrooms
- Bedrooms: 4
- Bathrooms: 4
- Full bathrooms: 3
- 1/2 bathrooms: 1
Heating
- Gas
Appliances
- Included: Dishwasher, Microwave, Refrigerator
Features
- Attic Stairs Pulldown, Garage Shop, GardenTub, Whirlpool, Pantry, Built-Ins, Split BR Plan, Window Treatments, Walk-In Pantry
- Flooring: Hardwood
- Has fireplace: Yes
Interior area
- Total interior livable area: 3,891 sqft
Property
Parking
- Total spaces: 2
- Parking features: Carport, Garage
Features
- Exterior features: Wood
Lot
- Size: 0.57 Acres
- Features: Corner Lot, Level, Trees, Private
Details
- Parcel number: 0200610003
- Zoning: Residential
Construction
Type & style
- Home type: SingleFamily
- Architectural style: Williamsburg
- Property subtype: 1 Story
Condition
- Year built: 1900
Utilities & green energy
- Sewer: City Sewer
Community & neighborhood
Location
- Region: Fort Mill
Other
Other facts
- Driveway: Gravel
- Equipment: Ice Maker Connection, Electric Dryer Hookup, Self Cleaning Oven, Exhaust Fan
- Flooring: Tile, Carpet
- Foundation Details: Crawl Space
- Heating: Central Air
- Listing Financing: Cash, Conventional
- Lot Features: Corner Lot, Level, Trees, Private
- Sewer: City Sewer
- Water: City Water
- Laundry Location: 1st Floor, Laundry Room
- Doors Windows: Storm Door(s)
- Exterior Features: Building - Workshop, Fenced Yard
- Fireplace Description: Other
- Interior Features: Attic Stairs Pulldown, Garage Shop, GardenTub, Whirlpool, Pantry, Built-Ins, Split BR Plan, Window Treatments, Walk-In Pantry
- Property Sub Type: 1 Story
- Zoning: Residential
- Exterior Construction: Hardboard Siding
- Architectural Style: Williamsburg
- Parking: Parking Space - 4+
- New Construction YN: N
- Construction Type: Site Built
- Listing Agent MLS Board: Charlotte Regional REALTOR Association Inc
- Listing Agent Primary Board: Charlotte Regional REALTOR Association Inc
- Selling Agent MLS Board: Charlotte Regional REALTOR Association Inc
- Selling Agent Primary Board: Charlotte Regional REALTOR Association Inc
- Second Living Quarters: Separate Living Quarters, Room w/ Private Bath
Price history
| Date | Event | Price |
|---|---|---|
| 9/3/2025 | Listing removed | $599,999$154/sqft |
Source: | ||
| 8/20/2025 | Pending sale | $599,999$154/sqft |
Source: | ||
| 8/11/2025 | Price change | $599,999-7%$154/sqft |
Source: | ||
| 8/7/2025 | Price change | $644,860-2.3%$166/sqft |
Source: | ||
| 7/21/2025 | Listed for sale | $659,860-2.8%$170/sqft |
Source: | ||
Public tax history
| Year | Property taxes | Tax assessment |
|---|---|---|
| 2025 | -- | $22,728 +89.3% |
| 2024 | $2,470 +2.4% | $12,007 +0.1% |
| 2023 | $2,413 +3% | $11,994 |
Find assessor info on the county website
Neighborhood: 29715
Nearby schools
GreatSchools rating
- 5/10Riverview Elementary SchoolGrades: PK-5Distance: 1.4 mi
- 6/10Banks Trail MiddleGrades: 6-8Distance: 1.3 mi
- 9/10Catawba Ridge High SchoolGrades: 9-12Distance: 1.7 mi
Schools provided by the listing agent
- Elementary: Riverview
- Middle: Banks Trail
- High: Nation Ford
- District: Fort Mill
Source: The MLS. This data may not be complete. We recommend contacting the local school district to confirm school assignments for this home.
Get a cash offer in 3 minutes
Find out how much your home could sell for in as little as 3 minutes with a no-obligation cash offer.
Estimated market value
$589,900
Get a cash offer in 3 minutes
Find out how much your home could sell for in as little as 3 minutes with a no-obligation cash offer.
Estimated market value
$589,900
