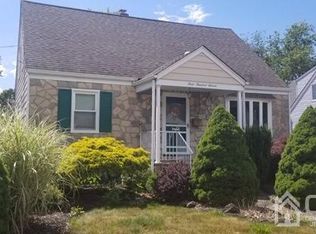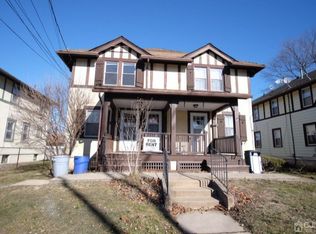Sold for $545,000 on 08/01/25
$545,000
315 D St, Middlesex, NJ 08846
4beds
1,280sqft
Single Family Residence
Built in 2000
8,999.5 Square Feet Lot
$574,500 Zestimate®
$426/sqft
$3,288 Estimated rent
Home value
$574,500
$546,000 - $603,000
$3,288/mo
Zestimate® history
Loading...
Owner options
Explore your selling options
What's special
Welcome to 315 D Street, a beautifully maintained ready split-level home nestled in a perfect location of Middlesex. This move-in ready residence offers 4 bedrooms and 1.5 bathrooms, providing comfort and functionality for today's modern lifestyle. Step inside to discover a thoughtfully designed floor plan with multiple levels of living space, ideal for everyday living and easy entertaining. The inviting living room flows effortlessly into the dining area and kitchen, while natural light enhances the home's warmth throughout. Outside, enjoy a large backyard oasis perfect for summer gatherings, barbecues, or simply relaxing in your own private retreat. Whether hosting guests or spending quiet time at home, this outdoor space offers endless possibilities. Conveniently situated near major highways, shopping centers, and mass transit options to NYC, commuting and daily errands are a breeze. Best of all, this property is NOT LOCATED IN A FLOOD ZONE, offering peace of mind for years to come.
Zillow last checked: 8 hours ago
Listing updated: August 01, 2025 at 11:48am
Listed by:
JAZMIN NOVOA,
SIGNATURE REALTY NJ 973-921-1111,
NICHOLAS A. ROMANO,
SIGNATURE REALTY NJ
Source: All Jersey MLS,MLS#: 2600071R
Facts & features
Interior
Bedrooms & bathrooms
- Bedrooms: 4
- Bathrooms: 2
- Full bathrooms: 1
- 1/2 bathrooms: 1
Dining room
- Features: Living Dining Combo
- Area: 96
- Dimensions: 8 x 12
Family room
- Area: 225
- Length: 9
Kitchen
- Features: Not Eat-in Kitchen
- Area: 84
- Dimensions: 7 x 12
Living room
- Area: 182
- Dimensions: 14 x 13
Basement
- Area: 0
Heating
- Forced Air
Cooling
- Central Air
Appliances
- Included: Dishwasher, Dryer, Gas Range/Oven, Microwave, Refrigerator, Washer, Water Heater
Features
- Kitchen, Living Room, Dining Room, 3 Bedrooms, Bath Main, None, Additional Bath, Additional Bedroom, Other Room(s)
- Flooring: Wood
- Basement: Partial, Storage Space, Utility Room, Laundry Facilities
- Has fireplace: No
Interior area
- Total structure area: 1,280
- Total interior livable area: 1,280 sqft
Property
Parking
- Parking features: 2 Car Width
- Has uncovered spaces: Yes
Features
- Levels: Two, Multi/Split
- Stories: 2
Lot
- Size: 8,999 sqft
- Dimensions: 100.00 x 90.00
- Features: Near Shopping, Level
Details
- Parcel number: 1000139000000011
- Zoning: R-75
Construction
Type & style
- Home type: SingleFamily
- Architectural style: Split Level
- Property subtype: Single Family Residence
Materials
- Roof: Asphalt
Condition
- Year built: 2000
Utilities & green energy
- Gas: Natural Gas
- Sewer: Public Sewer
- Water: Public
- Utilities for property: Natural Gas Connected
Community & neighborhood
Location
- Region: Middlesex
Other
Other facts
- Ownership: Fee Simple
Price history
| Date | Event | Price |
|---|---|---|
| 8/1/2025 | Sold | $545,000-0.9%$426/sqft |
Source: | ||
| 7/10/2025 | Contingent | $549,900$430/sqft |
Source: | ||
| 7/10/2025 | Pending sale | $549,900$430/sqft |
Source: | ||
| 7/2/2025 | Price change | $549,900-1.8%$430/sqft |
Source: | ||
| 6/7/2025 | Listed for sale | $559,900+62.5%$437/sqft |
Source: | ||
Public tax history
| Year | Property taxes | Tax assessment |
|---|---|---|
| 2024 | $9,279 +5% | $401,000 |
| 2023 | $8,834 +5.4% | $401,000 +373.4% |
| 2022 | $8,378 +2.6% | $84,700 |
Find assessor info on the county website
Neighborhood: 08846
Nearby schools
GreatSchools rating
- 4/10Woodland Intermediate SchoolGrades: 4-5Distance: 0.8 mi
- 4/10Von E Mauger Middle SchoolGrades: 6-8Distance: 0.8 mi
- 4/10Middlesex High SchoolGrades: 9-12Distance: 1.7 mi
Get a cash offer in 3 minutes
Find out how much your home could sell for in as little as 3 minutes with a no-obligation cash offer.
Estimated market value
$574,500
Get a cash offer in 3 minutes
Find out how much your home could sell for in as little as 3 minutes with a no-obligation cash offer.
Estimated market value
$574,500

