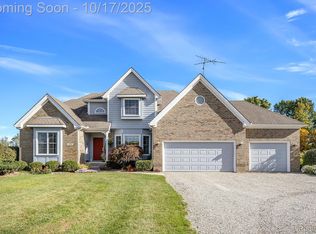Sold
$520,000
315 Dama View Ct, Howell, MI 48855
4beds
4,558sqft
Single Family Residence
Built in 1999
1.15 Acres Lot
$532,200 Zestimate®
$114/sqft
$3,415 Estimated rent
Home value
$532,200
$490,000 - $580,000
$3,415/mo
Zestimate® history
Loading...
Owner options
Explore your selling options
What's special
A breath of fresh air!!! Very nice private lot at the end of a cul-de-sac. Gorgeous inside and out as it is on the 12th hole of Hawk Meadows Golf Course. The deck provides a comfortable view of the course, and is very relaxing. Just minutes from the heart of Howell, and all the amenities. The partially finished basement(85% done) that includes a living room, bedroom full kitchen and family room. Newly remodeled main level kitchen. New 30x40, heated, and cooled outbuilding. New water treatment system. A whole house generator installed 2024. A must see!
All smoked glass lighting canopy's are excluded...
Please make all showing appointments for after 12:00 noon, daily. Thank you!
Zillow last checked: 8 hours ago
Listing updated: October 12, 2024 at 07:56am
Listed by:
Robert Herrera 248-939-7514,
BHHS Heritage Real Estate
Bought with:
Gayle Shaffer
Sun Light Properties
Source: MichRIC,MLS#: 24047153
Facts & features
Interior
Bedrooms & bathrooms
- Bedrooms: 4
- Bathrooms: 3
- Full bathrooms: 3
- Main level bedrooms: 3
Primary bedroom
- Description: newly refinished
- Level: Main
- Area: 319.13
- Dimensions: 17.25 x 18.50
Bedroom 2
- Level: Main
- Area: 132
- Dimensions: 11.00 x 12.00
Bedroom 3
- Level: Main
- Area: 143
- Dimensions: 13.00 x 11.00
Bedroom 4
- Level: Basement
- Area: 152.38
- Dimensions: 13.25 x 11.50
Primary bathroom
- Level: Main
- Area: 156
- Dimensions: 12.00 x 13.00
Bathroom 1
- Level: Main
- Area: 43.31
- Dimensions: 8.25 x 5.25
Bathroom 3
- Level: Basement
- Area: 126.5
- Dimensions: 11.50 x 11.00
Den
- Level: Basement
- Area: 181.25
- Dimensions: 12.50 x 14.50
Dining area
- Description: Breakfast Nook
- Level: Main
- Area: 70
- Dimensions: 7.00 x 10.00
Dining area
- Level: Basement
- Area: 156.75
- Dimensions: 9.50 x 16.50
Dining room
- Level: Main
- Area: 168
- Dimensions: 12.00 x 14.00
Family room
- Level: Basement
- Area: 661.5
- Dimensions: 24.50 x 27.00
Kitchen
- Level: Main
- Area: 144
- Dimensions: 12.00 x 12.00
Kitchen
- Level: Basement
- Area: 220
- Dimensions: 11.00 x 20.00
Laundry
- Level: Main
- Area: 52.5
- Dimensions: 7.00 x 7.50
Office
- Level: Main
- Area: 146.25
- Dimensions: 11.25 x 13.00
Other
- Description: Pantry
- Level: Main
- Area: 26.25
- Dimensions: 5.00 x 5.25
Other
- Description: Entry Way
- Level: Main
- Area: 68
- Dimensions: 8.00 x 8.50
Other
- Level: Basement
- Area: 72
- Dimensions: 9.00 x 8.00
Utility room
- Level: Basement
- Area: 253.5
- Dimensions: 13.00 x 19.50
Heating
- Forced Air
Cooling
- Central Air
Appliances
- Included: Dishwasher, Disposal, Dryer, Oven, Refrigerator, Washer, Water Softener Owned
- Laundry: Gas Dryer Hookup, Laundry Room, Main Level, Washer Hookup
Features
- Flooring: Vinyl, Wood
- Windows: Insulated Windows, Bay/Bow
- Basement: Full
- Number of fireplaces: 1
- Fireplace features: Gas Log, Living Room
Interior area
- Total structure area: 2,398
- Total interior livable area: 4,558 sqft
- Finished area below ground: 2,160
Property
Parking
- Total spaces: 212
- Parking features: Garage Faces Side, Garage Door Opener, Attached
- Garage spaces: 212
Features
- Stories: 1
Lot
- Size: 1.15 Acres
- Dimensions: 195 x 180
- Features: Golf Community, Cul-De-Sac, Shrubs/Hedges
Details
- Additional structures: Second Garage
- Parcel number: 0613101008
Construction
Type & style
- Home type: SingleFamily
- Architectural style: Contemporary
- Property subtype: Single Family Residence
Materials
- Brick, Vinyl Siding
- Roof: Shingle
Condition
- New construction: No
- Year built: 1999
Utilities & green energy
- Sewer: Septic Tank
- Water: Well
- Utilities for property: Phone Connected, Natural Gas Connected, Cable Connected
Community & neighborhood
Community
- Community features: Golf
Location
- Region: Howell
- Subdivision: Barron Rd. Estates
Other
Other facts
- Listing terms: Cash,FHA,Conventional
- Road surface type: Paved
Price history
| Date | Event | Price |
|---|---|---|
| 10/11/2024 | Sold | $520,000$114/sqft |
Source: | ||
| 9/14/2024 | Pending sale | $520,000$114/sqft |
Source: | ||
| 9/7/2024 | Listed for sale | $520,000+41.3%$114/sqft |
Source: | ||
| 7/12/2019 | Sold | $368,000+0.8%$81/sqft |
Source: Public Record | ||
| 4/18/2019 | Listed for sale | $365,000+4.3%$80/sqft |
Source: 3DX Real Estate-Brighton #219034681 | ||
Public tax history
| Year | Property taxes | Tax assessment |
|---|---|---|
| 2025 | $5,261 +7% | $252,567 +6.8% |
| 2024 | $4,918 +7.8% | $236,549 +8.2% |
| 2023 | $4,561 +2.8% | $218,636 +8.9% |
Find assessor info on the county website
Neighborhood: 48855
Nearby schools
GreatSchools rating
- 8/10Voyager Elementary SchoolGrades: PK-5Distance: 2.3 mi
- 6/10Highlander Way Middle SchoolGrades: 6-8Distance: 2.8 mi
- 8/10Howell High SchoolGrades: 9-12Distance: 2.7 mi

Get pre-qualified for a loan
At Zillow Home Loans, we can pre-qualify you in as little as 5 minutes with no impact to your credit score.An equal housing lender. NMLS #10287.
Sell for more on Zillow
Get a free Zillow Showcase℠ listing and you could sell for .
$532,200
2% more+ $10,644
With Zillow Showcase(estimated)
$542,844