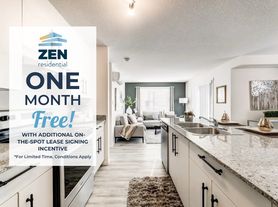Well-Maintained 3 Bed, 2.5 Bath Townhouse with Garage in Desrochers!
Welcome to this well-maintained 3-bedroom, 2.5-bathroom townhouse located in the sought-after community of Desrochers! This bright and spacious home features an open-concept main floor with a modern kitchen, ample cabinet space, and a large island perfect for entertaining. Upstairs, you'll find three generously sized bedrooms, including a primary suite with a walk-in closet and full ensuite. Enjoy the convenience of a detached double garage, private yard space, and a charming front porch. Located close to schools, parks, shopping, and public transit, with easy access to major roadways.
Key Features:
Well-maintained 3-bedroom, 2.5-bathroom home in the family-friendly community of Desrochers
Central A/C for year-round comfort
Custom built-in shelving for added functionality and style
Open concept main floor with spacious living and dining areas
Functional kitchen with: Ample cabinetry Stainless steel appliances Island with breakfast bar Views of the fully fenced backyard
Main floor powder room and mudroom with convenient main floor laundry
Upstairs features 3 generously sized bedrooms Primary bedroom includes a 4-piece ensuite and walk-in closet
Landscaped backyard with: Fully fenced yard
Direct access to double detached garage
Walking distance to schools, playgrounds, public transportation, and scenic walking trails Quick access to Anthony Henday, QE2, and Edmonton International Airport
**Property Professionally Managed By MaxWell Progressive| Bridgeway Rentals and Real Estate Group**
House for rent
C$2,000/mo
315 Desrochers Blvd SW, Edmonton, AB T6W 3H9
3beds
1,233sqft
Price may not include required fees and charges.
Single family residence
Available now
Air conditioner, central air
2 Parking spaces parking
What's special
Open-concept main floorModern kitchenAmple cabinet spaceLarge islandDetached double garagePrivate yard spaceCharming front porch
- 104 days |
- -- |
- -- |
Travel times
Looking to buy when your lease ends?
Consider a first-time homebuyer savings account designed to grow your down payment with up to a 6% match & a competitive APY.
Facts & features
Interior
Bedrooms & bathrooms
- Bedrooms: 3
- Bathrooms: 3
- Full bathrooms: 2
- 1/2 bathrooms: 1
Cooling
- Air Conditioner, Central Air
Appliances
- Included: Microwave, Range Oven, Refrigerator
Features
- Large Closets, Walk In Closet
- Flooring: Carpet
Interior area
- Total interior livable area: 1,233 sqft
Property
Parking
- Total spaces: 2
- Details: Contact manager
Features
- Stories: 2
- Exterior features: Walk In Closet
Construction
Type & style
- Home type: SingleFamily
- Property subtype: Single Family Residence
Condition
- Year built: 2016
Community & HOA
Location
- Region: Edmonton
Financial & listing details
- Lease term: Contact For Details
Price history
| Date | Event | Price |
|---|---|---|
| 8/7/2025 | Listed for rent | C$2,000C$2/sqft |
Source: Zillow Rentals | ||
