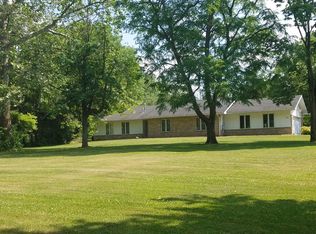Stunning custom home situated on 7.7 acres featuring a large private pond and lush woods. Over 4700 sq ft of luxurious living showcasing two master suites. Open foyer flows to the sweeping great room (lovely gas fireplace) that leads to the deck with breathtaking pond views). Main floor master suite features trey ceiling, jet/garden tub and walk-in closet. Spacious kitchen with granite countertops(new 2016), gas range and double oven flows to the oversized dining area. With bonus counter seating this is a perfect setting for gatherings. Main floor also includes a large laundry room, half bath, second bedroom and full bath. Walkout lower level is a fantastic space to entertain friends and family or as a second living space (full kitchen, entertainment area, full bath and space for a game table). Second master suite (which shares a cozy gas fireplace with rec room) and a large bonus room, currently used as an exercise area, round off the lower level. What we love: Heated 5-car attached garage and 3-car detached garage (plenty of room for boat storage), whole house generator and the convenience of proximity to lakes and shopping; yet the feeling of ultimate privacy.
This property is off market, which means it's not currently listed for sale or rent on Zillow. This may be different from what's available on other websites or public sources.

