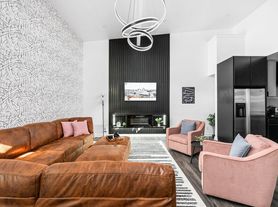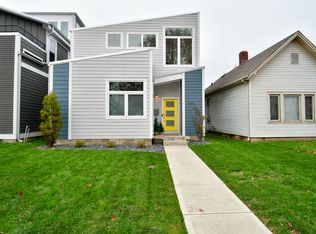Step into luxury at 315 E Minnesota-a stunning new construction in Bates Hendricks that blends modern beach style with high-end design. This 3-bedroom, 2.5-bath home includes a dedicated office & over 2,200 SF of thoughtfully crafted living space. From the moment you enter, soaring ceilings & oversized windows flood the open-concept main floor with natural light. The custom two-tone kitchen is a true showpiece: quartz countertops that extend seamlessly up the backsplash, a custom quartz shelf, gas stove, built-in pantry, & a navy center island that anchors the space. Gold & black accents add a sophisticated edge, all set against beachy white oak luxury vinyl plank flooring. Step outside to a private patio and fully fenced backyard-your own urban oasis. Upstairs, the primary suite offers a serene retreat with a spacious bedroom, a giant custom closet, & a spa-like en-suite bath featuring floor-to-ceiling tile. The upstairs laundry room is more than functional-it's beautifully designed with built-in shelving. A dedicated office provides quiet space for work or creativity, while a private balcony offers skyline views of downtown Indy. The 2-car garage includes a roughed-in bonus room above-built with proper footings, joists, & 5' knee walls-ready to finish into a guest suite, studio, or income-producing space. This home is more than move-in ready-it's a lifestyle upgrade. It is walkable to local coffee shops, restaurants, and the cultural energy of Fountain Square. Don't miss your chance to own a custom-built home in one of Indy's most vibrant neighborhoods.
House for rent
$2,900/mo
315 E Minnesota St, Indianapolis, IN 46225
3beds
2,960sqft
Price may not include required fees and charges.
Singlefamily
Available now
No pets
Central air, ceiling fan
Connections all laundry
2 Parking spaces parking
Forced air
What's special
- 96 days |
- -- |
- -- |
Travel times
Looking to buy when your lease ends?
Consider a first-time homebuyer savings account designed to grow your down payment with up to a 6% match & a competitive APY.
Facts & features
Interior
Bedrooms & bathrooms
- Bedrooms: 3
- Bathrooms: 3
- Full bathrooms: 2
- 1/2 bathrooms: 1
Heating
- Forced Air
Cooling
- Central Air, Ceiling Fan
Appliances
- Included: Dishwasher, Disposal, Dryer, Oven, Refrigerator, Washer
- Laundry: Connections All, In Unit, Upper Level
Features
- Ceiling Fan(s), Exhaust Fan, High Speed Internet, Pantry
Interior area
- Total interior livable area: 2,960 sqft
Property
Parking
- Total spaces: 2
- Parking features: Covered
Features
- Stories: 2
- Exterior features: Alley Access, Architecture Style: Contemporary, Balcony, Ceiling Fan(s), City Lot, Connections All, Curbs, Detached, Exhaust Fan, Garage Door Opener, Garage Faces Side, Garage Parking Other(Garage Door Opener, Grounds Care included in rent, Heating system: Forced Air, High Speed Internet, In Unit, Insurance included in rent, Lighting, Lot Features: City Lot, Curbs, Sidewalks, Storm Sewer, Street Lights, Trees-Small (Under 20 Ft), Pantry, Pets - No, Sidewalks, Storage, Storm Sewer, Street Lights, Taxes included in rent, Trees-Small (Under 20 Ft), Upper Level, Wood Work Painted
Details
- Parcel number: 491113171072000101
Construction
Type & style
- Home type: SingleFamily
- Architectural style: Contemporary
- Property subtype: SingleFamily
Condition
- Year built: 2022
Community & HOA
Location
- Region: Indianapolis
Financial & listing details
- Lease term: Other
Price history
| Date | Event | Price |
|---|---|---|
| 10/25/2025 | Listing removed | $410,000$139/sqft |
Source: | ||
| 9/4/2025 | Price change | $410,000-1.2%$139/sqft |
Source: | ||
| 7/25/2025 | Listed for rent | $2,900$1/sqft |
Source: MIBOR as distributed by MLS GRID #22053018 | ||
| 7/25/2025 | Price change | $415,000-2.4%$140/sqft |
Source: | ||
| 6/12/2025 | Price change | $425,000-3.4%$144/sqft |
Source: | ||

