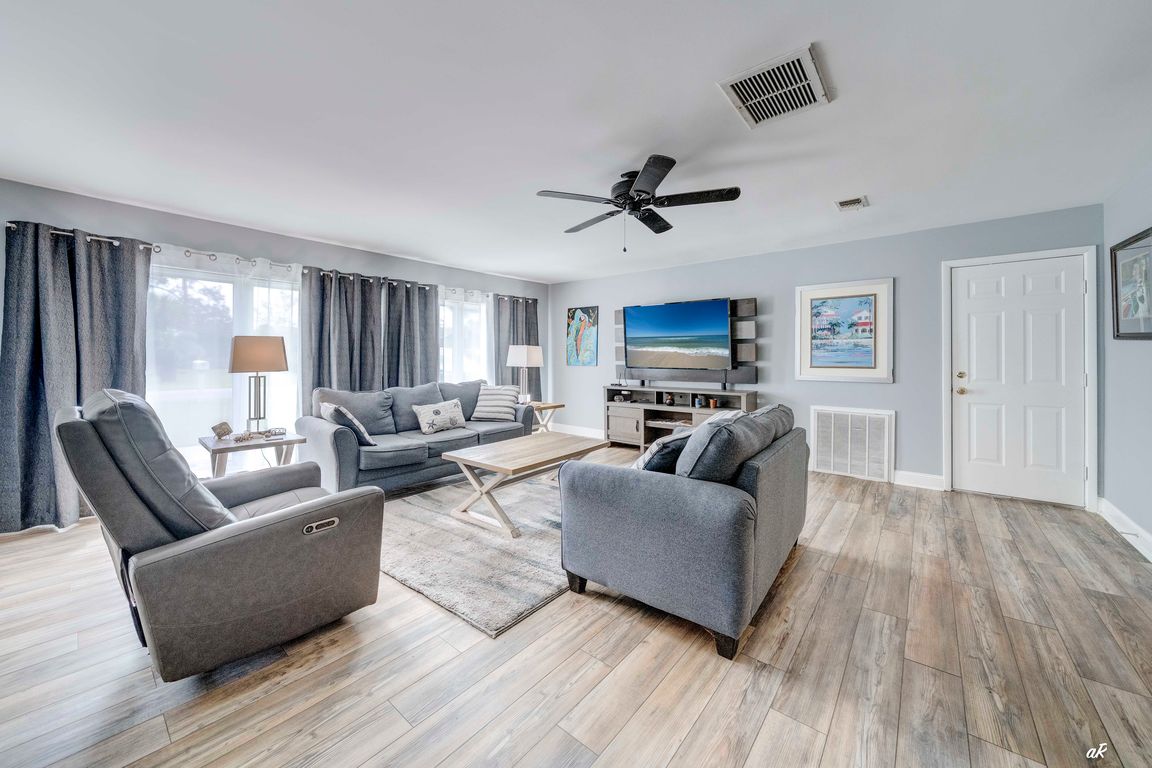
For sale
$499,000
3beds
1,939sqft
315 Fairway Blvd, Panama City Beach, FL 32407
3beds
1,939sqft
Single family residence
Built in 1979
0.30 Acres
2 Attached garage spaces
$257 price/sqft
What's special
Modern eleganceBeautifully remodeled homeFully renovated bathroomsOpen light-filled floor planTurnkey modern retreatAmple storagePeaceful conservation area
***STUNNING REMODEL IN COLONY CLUB*** Discover modern elegance in this beautifully remodeled home located in the highly sought-after Colony Club Legacy Golf Community. Every detail has been thoughtfully upgraded to deliver a fresh, like-new feel with comfort, style, and efficiency in mind. Recent Upgrades Include: Brand new flooring throughout. Updated insulation ...
- 59 days |
- 581 |
- 41 |
Source: CPAR,MLS#: 778471 Originating MLS: Central Panhandle Association of REALTORS
Originating MLS: Central Panhandle Association of REALTORS
Travel times
Living Room
Kitchen
Primary Bedroom
Zillow last checked: 7 hours ago
Listing updated: October 01, 2025 at 11:32am
Listed by:
Mike S Herring 850-321-0917,
Keller Williams Realty Emerald,
Mary L Tisdale 850-866-8867,
Keller Williams Realty Emerald
Source: CPAR,MLS#: 778471 Originating MLS: Central Panhandle Association of REALTORS
Originating MLS: Central Panhandle Association of REALTORS
Facts & features
Interior
Bedrooms & bathrooms
- Bedrooms: 3
- Bathrooms: 3
- Full bathrooms: 2
- 1/2 bathrooms: 1
Rooms
- Room types: Bedroom, Dining Room, Full Bath, Garage, Half Bath, Kitchen, Living Room, Primary Bathroom, Primary Bedroom, Screened Porch, Sitting Room
Primary bedroom
- Description: Please check measurements if this is important to you
- Level: Second
- Dimensions: 17.5 x 15
Bedroom
- Level: Second
- Dimensions: 12 x 9.9
Bedroom
- Level: Second
- Dimensions: 11.4 x 9.9
Primary bathroom
- Level: Second
- Dimensions: 10.3 x 6.2
Dining room
- Level: First
- Dimensions: 19.3 x 13.3
Other
- Level: Second
- Dimensions: 7.8 x 6.3
Garage
- Level: First
- Dimensions: 20 x 21.8
Half bath
- Level: First
- Dimensions: 6.6 x 3.1
Kitchen
- Level: First
- Dimensions: 21.5 x 11.11
Living room
- Level: First
- Dimensions: 20.3 x 19.3
Screened porch
- Level: First
- Dimensions: 30 x 15.1
Sitting room
- Level: First
- Dimensions: 15.7 x 13.4
Heating
- Central, Electric
Cooling
- Central Air, Ceiling Fan(s)
Appliances
- Included: Dishwasher, Disposal, Microwave, Refrigerator
Features
- Breakfast Bar, Fireplace, Pantry, Recessed Lighting
- Flooring: Luxury Vinyl Plank, Tile
- Has fireplace: Yes
- Fireplace features: Outside
Interior area
- Total structure area: 1,939
- Total interior livable area: 1,939 sqft
Video & virtual tour
Property
Parking
- Total spaces: 2
- Parking features: Attached, Garage, Garage Door Opener
- Attached garage spaces: 2
Features
- Patio & porch: Covered, Porch, Screened
- Exterior features: Sprinkler/Irrigation
- Fencing: Fenced
Lot
- Size: 0.3 Acres
- Dimensions: 130 x 99
- Features: Sprinkler System, Paved
Details
- Parcel number: 34003058000
- Zoning description: City, Resid Single Family
- Special conditions: Listed As-Is
Construction
Type & style
- Home type: SingleFamily
- Architectural style: Contemporary
- Property subtype: Single Family Residence
Materials
- Stucco
Condition
- New construction: No
- Year built: 1979
Utilities & green energy
- Sewer: Public Sewer
- Utilities for property: Electricity Available
Community & HOA
Community
- Security: Smoke Detector(s)
- Subdivision: Colony Club
HOA
- Has HOA: No
Location
- Region: Panama City Beach
Financial & listing details
- Price per square foot: $257/sqft
- Tax assessed value: $291,755
- Annual tax amount: $2,954
- Date on market: 9/2/2025
- Electric utility on property: Yes
- Road surface type: Paved