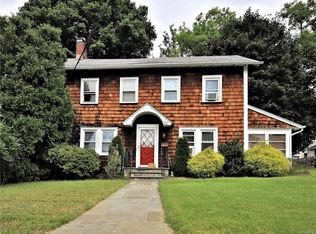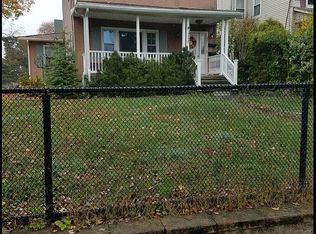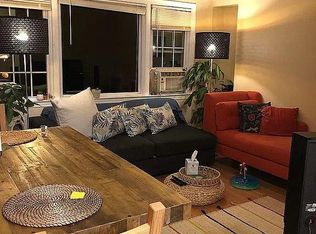Sold for $570,000
$570,000
315 Fenimore Road, Mamaroneck, NY 10543
3beds
1,403sqft
Single Family Residence, Residential
Built in 1930
6,534 Square Feet Lot
$579,500 Zestimate®
$406/sqft
$5,367 Estimated rent
Home value
$579,500
$522,000 - $643,000
$5,367/mo
Zestimate® history
Loading...
Owner options
Explore your selling options
What's special
Welcome to Mamaroneck – where timeless charm meets opportunity! Nestled in one of Westchester’s most historic and vibrant communities, this classic home captures the grace and character only time can create. From the moment you arrive, the inviting front porch sets the tone—perfect for morning coffee, evening breezes, or simply watching the world go by beneath the shade of mature trees. Step inside to discover a spacious main level with an airy living room, formal dining room, and a generous eat-in kitchen. A full bath on this level adds convenience, while a rear entryway opens to the backyard—a lovely canvas for gardens, gatherings, or quiet retreat. Upstairs, three well-proportioned bedrooms share another full bath. Yes, this home needs some TLC, but that’s where the magic happens—it’s priced to give you the freedom to make it your own, blending modern comforts with its enduring charm. A smooth driveway, ample parking, and a garage add practicality to the beauty. All of this is moments from the harbor, parks, shops, dining, train, and major highways—offering both a serene neighborhood feel and easy access to everything. Opportunities like this in Mamaroneck are rare—don’t let this one pass you by!
Zillow last checked: 8 hours ago
Listing updated: October 03, 2025 at 07:40am
Listed by:
Christine Rowley 646-302-1146,
RE/MAX Classic Realty 914-243-5200
Bought with:
Michael J. Casarella, 10401344430
William Raveis-New York, LLC
Source: OneKey® MLS,MLS#: 896963
Facts & features
Interior
Bedrooms & bathrooms
- Bedrooms: 3
- Bathrooms: 2
- Full bathrooms: 2
Primary bedroom
- Level: Second
Bedroom 2
- Level: Second
Bedroom 3
- Level: Second
Bathroom 1
- Level: First
Bathroom 2
- Level: Second
Basement
- Level: Basement
Dining room
- Level: First
Kitchen
- Level: First
Living room
- Level: First
Heating
- Hot Water, Oil, Steam
Cooling
- Wall/Window Unit(s)
Appliances
- Included: Dishwasher, Dryer, Gas Cooktop, Gas Oven, Gas Range, Refrigerator, Washer, Gas Water Heater
- Laundry: Washer/Dryer Hookup, In Basement
Features
- First Floor Full Bath, Built-in Features, Eat-in Kitchen, Formal Dining, Storage
- Flooring: Carpet, Combination, Hardwood
- Basement: Full
- Attic: Full
- Has fireplace: No
Interior area
- Total structure area: 1,403
- Total interior livable area: 1,403 sqft
Property
Parking
- Total spaces: 6
- Parking features: Assigned, Detached, Driveway, Garage, Off Street, On Street, Oversized, Private
- Garage spaces: 1
- Has uncovered spaces: Yes
Features
- Levels: Two
- Patio & porch: Covered, Porch
- Exterior features: Mailbox
Lot
- Size: 6,534 sqft
- Features: Back Yard, Front Yard, Landscaped, Level, Near Public Transit, Near School, Near Shops, Private
Details
- Parcel number: 3203009000000020000177
- Special conditions: None
Construction
Type & style
- Home type: SingleFamily
- Architectural style: Colonial
- Property subtype: Single Family Residence, Residential
Condition
- Year built: 1930
Utilities & green energy
- Sewer: Public Sewer
- Water: Public
- Utilities for property: Electricity Connected, Natural Gas Available, Natural Gas Connected, Phone Available, Sewer Connected, Trash Collection Public, Water Available, Water Connected
Community & neighborhood
Location
- Region: Mamaroneck
Other
Other facts
- Listing agreement: Exclusive Right To Sell
Price history
| Date | Event | Price |
|---|---|---|
| 10/3/2025 | Sold | $570,000+7.8%$406/sqft |
Source: | ||
| 8/27/2025 | Pending sale | $529,000$377/sqft |
Source: | ||
| 8/12/2025 | Listed for sale | $529,000$377/sqft |
Source: | ||
Public tax history
| Year | Property taxes | Tax assessment |
|---|---|---|
| 2024 | -- | $584,000 +5% |
| 2023 | -- | $556,000 +9% |
| 2022 | -- | $510,000 +6.9% |
Find assessor info on the county website
Neighborhood: 10543
Nearby schools
GreatSchools rating
- 7/10Mamaroneck Avenue SchoolGrades: K-5Distance: 0.7 mi
- 8/10Hommocks SchoolGrades: 6-8Distance: 1.1 mi
- 9/10Mamaroneck High SchoolGrades: 9-12Distance: 0.6 mi
Schools provided by the listing agent
- Elementary: Mamaroneck Avenue
- Middle: Hommocks School
- High: Mamaroneck High School
Source: OneKey® MLS. This data may not be complete. We recommend contacting the local school district to confirm school assignments for this home.
Get a cash offer in 3 minutes
Find out how much your home could sell for in as little as 3 minutes with a no-obligation cash offer.
Estimated market value$579,500
Get a cash offer in 3 minutes
Find out how much your home could sell for in as little as 3 minutes with a no-obligation cash offer.
Estimated market value
$579,500


