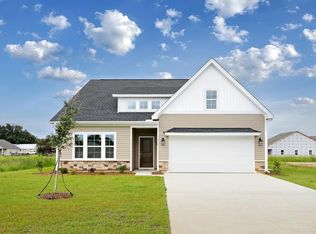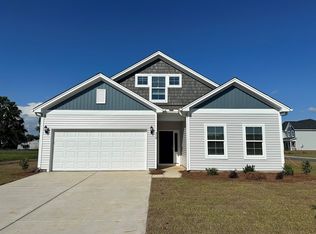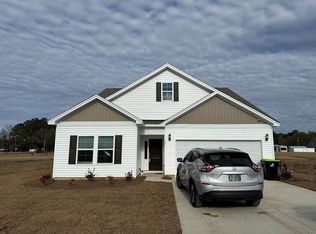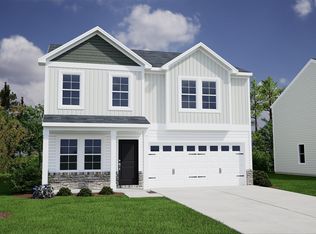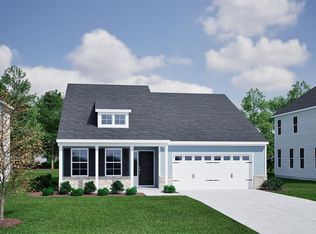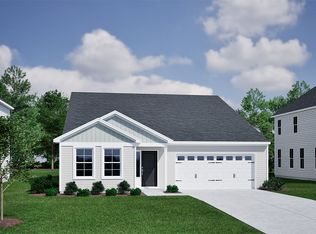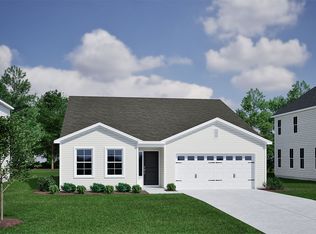New floorplan! The Lanier in Garden Grove, where Southern comfort meets modern living! This spacious single-level home features 3 bedrooms, 2 bathrooms, and nearly 2,000 square feet of beautifully designed space. The open layout creates a warm flow between the family room, kitchen, and dining area—perfect for hosting Sunday suppers or casual gatherings with friends and family. The kitchen shines with a large island, generous counter space, and plenty of storage, making it both stylish and functional. The primary suite is your private retreat, offering a walk-in closet and spa-like bath, while two additional bedrooms provide comfort and flexibility for family, guests, or a home office. Step outside to the covered porch and backyard—an ideal spot for sweet tea afternoons, rocking chairs, or summer cookouts. Garden Grove is located just minutes from the charm of historic downtown Conway, with its riverwalk, local shops, and Southern hospitality, while still being a short drive to the excitement of Myrtle Beach. Don’t miss the chance to make the Lanier your very own Southern sanctuary! This home is under construction. Photos coming soon! We have similar floorplans to show.
Under contract
Price cut: $5K (10/7)
$349,900
315 Garden Grove St, Conway, SC 29526
3beds
1,989sqft
Est.:
Single Family Residence
Built in 2025
10,018.8 Square Feet Lot
$345,200 Zestimate®
$176/sqft
$98/mo HOA
What's special
Family roomLarge islandGenerous counter spaceCovered porchOpen layoutDining areaSpacious single-level home
- 113 days |
- 10 |
- 0 |
Zillow last checked: 8 hours ago
Listing updated: November 04, 2025 at 01:47pm
Listed by:
Mark D Lamonaca 317-829-4422,
CPG Inc. dba Mungo Homes,
Natalie Deagan 843-457-9951,
CPG Inc. dba Mungo Homes
Source: CCAR,MLS#: 2520555 Originating MLS: Coastal Carolinas Association of Realtors
Originating MLS: Coastal Carolinas Association of Realtors
Facts & features
Interior
Bedrooms & bathrooms
- Bedrooms: 3
- Bathrooms: 2
- Full bathrooms: 2
Rooms
- Room types: Foyer, Utility Room
Primary bedroom
- Features: Ceiling Fan(s), Linen Closet, Main Level Master, Walk-In Closet(s)
Primary bathroom
- Features: Dual Sinks, Separate Shower, Vanity
Dining room
- Features: Living/Dining Room
Family room
- Features: Ceiling Fan(s)
Kitchen
- Features: Pantry, Stainless Steel Appliances, Solid Surface Counters
Other
- Features: Bedroom on Main Level, Entrance Foyer, Utility Room
Heating
- Central
Cooling
- Central Air
Appliances
- Included: Dishwasher, Disposal, Microwave, Range
- Laundry: Washer Hookup
Features
- Split Bedrooms, Bedroom on Main Level, Entrance Foyer, Stainless Steel Appliances, Solid Surface Counters
- Flooring: Luxury Vinyl, Luxury VinylPlank
- Doors: Insulated Doors
Interior area
- Total structure area: 2,427
- Total interior livable area: 1,989 sqft
Property
Parking
- Total spaces: 4
- Parking features: Attached, Garage, Two Car Garage, Garage Door Opener
- Attached garage spaces: 2
Features
- Levels: One
- Stories: 1
- Patio & porch: Rear Porch
- Exterior features: Sprinkler/Irrigation, Porch
- Pool features: Community, Outdoor Pool
Lot
- Size: 10,018.8 Square Feet
- Features: Outside City Limits
Details
- Additional parcels included: ,
- Parcel number: 32501030058
- Zoning: Res
- Special conditions: None
Construction
Type & style
- Home type: SingleFamily
- Architectural style: Ranch
- Property subtype: Single Family Residence
Materials
- Vinyl Siding
- Foundation: Slab
Condition
- Under Construction
- New construction: Yes
- Year built: 2025
Details
- Builder model: Lanier
- Builder name: Mungo Homes
- Warranty included: Yes
Utilities & green energy
- Water: Public
- Utilities for property: Cable Available, Electricity Available, Natural Gas Available, Sewer Available, Underground Utilities, Water Available
Green energy
- Energy efficient items: Doors, Windows
Community & HOA
Community
- Features: Clubhouse, Golf Carts OK, Recreation Area, Long Term Rental Allowed, Pool
- Security: Smoke Detector(s)
- Subdivision: Garden Grove
HOA
- Has HOA: Yes
- Amenities included: Clubhouse, Owner Allowed Golf Cart, Owner Allowed Motorcycle, Pet Restrictions, Tenant Allowed Golf Cart, Tenant Allowed Motorcycle
- Services included: Common Areas, Pool(s), Trash
- HOA fee: $98 monthly
Location
- Region: Conway
Financial & listing details
- Price per square foot: $176/sqft
- Date on market: 8/21/2025
- Listing terms: Cash,Conventional,FHA,VA Loan
- Electric utility on property: Yes
Estimated market value
$345,200
$328,000 - $362,000
Not available
Price history
Price history
| Date | Event | Price |
|---|---|---|
| 11/4/2025 | Contingent | $349,900$176/sqft |
Source: | ||
| 10/7/2025 | Price change | $349,900-1.4%$176/sqft |
Source: | ||
| 10/6/2025 | Price change | $354,900+1.4%$178/sqft |
Source: | ||
| 10/3/2025 | Price change | $349,900-1.4%$176/sqft |
Source: | ||
| 9/17/2025 | Price change | $354,900+1.4%$178/sqft |
Source: | ||
Public tax history
Public tax history
Tax history is unavailable.BuyAbility℠ payment
Est. payment
$1,991/mo
Principal & interest
$1684
Home insurance
$122
Other costs
$185
Climate risks
Neighborhood: 29526
Nearby schools
GreatSchools rating
- 5/10Homewood Elementary SchoolGrades: PK-5Distance: 1.5 mi
- 4/10Whittemore Park Middle SchoolGrades: 6-8Distance: 3.6 mi
- 5/10Conway High SchoolGrades: 9-12Distance: 2.6 mi
Schools provided by the listing agent
- Elementary: Homewood Elementary School
- Middle: Whittemore Park Middle School
- High: Conway High School
Source: CCAR. This data may not be complete. We recommend contacting the local school district to confirm school assignments for this home.
- Loading
