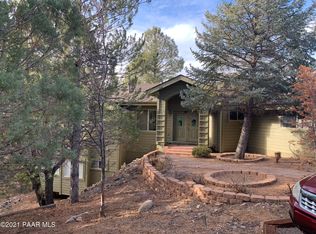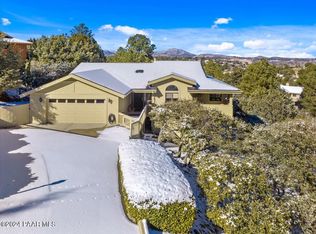**Welcome home - **NO PETS** This home is warm and inviting and located in Hidden Valley Ranch high demand neighborhood in the pines. Game trails nearby offering a glimpse of Prescott's wildlife. 3 bedrooms and 2 bathrooms. The living room with oak wood floors has brick fireplace and entry to deck with views. Kitchen offers a skylight, granite counters, breakfast bar and eat in kitchen for dining. 3rd bedroom has double doors, ceiling fan and closet. Master suite offers large walk in closet and private exit to deck with views. Master bathroom has walk in shower, skylight, and dual sinks. Closet laundry room has shelves and washer & dryer. Guest bathroom offers tub/shower, linen closet and skylight. 2 car garage with opener and storage. Community offers swimming pool, activities center, tennis and more See more information and calendar of events at Heating & Cooling: Central AC, ceiling fans and gas heat. Utilities - all paid by tenant Electric - APS Gas - Unisource Gas Water, sewer & Trash - City of Prescott Terms: 6-9 month lease No smoking anywhere on premises No College students Renters insurance required Hidden Valley Ranch - CCR's apply A rental tax of 2.75% will be added to the rent. NO PETS For viewing instructions please contact United Metro Properties at or you can apply on our website at www.unitedmetro.com (RLNE4939859)
This property is off market, which means it's not currently listed for sale or rent on Zillow. This may be different from what's available on other websites or public sources.

