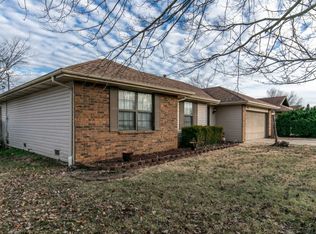Dont miss the chance to see this very nice, well kept, home in the Nixa School District. Walk in to find many updates including flooring, paint, fixtures, bathrooms, appliances, and much more. Enjoy the comfort of a fireplace during the winter and walk outside to a oversized back deck with privacy fence during the summer. New roof, windows, vapor barrier, appliances, and water heater in 2017. ALL APPLIANCES STAY!
This property is off market, which means it's not currently listed for sale or rent on Zillow. This may be different from what's available on other websites or public sources.

