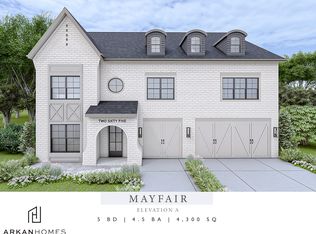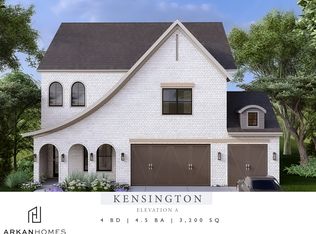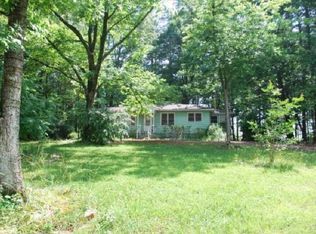Closed
$1,044,750
315 Hillcrest View Dr, Suwanee, GA 30024
4beds
--sqft
Single Family Residence
Built in 2024
10,018.8 Square Feet Lot
$1,037,000 Zestimate®
$--/sqft
$3,389 Estimated rent
Home value
$1,037,000
$954,000 - $1.13M
$3,389/mo
Zestimate® history
Loading...
Owner options
Explore your selling options
What's special
Discover this elegantly designed home in a prestigious enclave within the top-rated North Gwinnett High School district. Conveniently located between Suwanee and Sugar Hill, you'll enjoy easy access to their vibrant downtown areas, with Lake Lanier just a short drive away for weekend adventures. This home is loaded with high-end upgrades, including a covered porch, linear fireplace in the family room, spacious loft, and a 12-ft sliding glass door that seamlessly blends indoor and outdoor living. Additional modern conveniences include a tankless water heater and a well-appointed pantry/scullery. The designer kitchen is a true showstopper, featuring a waterfall island, quartz backsplash, and ceiling-height cabinetry. Thoughtful designer touches extend throughout the entire home, ensuring both style and functionality. Situated on a cul-de-sac, this home boasts a spacious rear yard, offering privacy and space for relaxation or entertaining. A rare opportunity to own a meticulously crafted home in an unbeatable locationCoschedule your showing today!
Zillow last checked: 8 hours ago
Listing updated: July 16, 2025 at 01:31pm
Listed by:
Laurie D Sellers 404-909-4251,
Atlanta Communities,
Michelle L Healy 678-549-6111,
Atlanta Communities
Bought with:
Karin Bilderback, 401283
Keller Williams Realty North Atlanta
Source: GAMLS,MLS#: 10491121
Facts & features
Interior
Bedrooms & bathrooms
- Bedrooms: 4
- Bathrooms: 4
- Full bathrooms: 3
- 1/2 bathrooms: 1
- Main level bathrooms: 1
- Main level bedrooms: 1
Kitchen
- Features: Kitchen Island, Second Kitchen, Solid Surface Counters, Walk-in Pantry
Heating
- Central, Forced Air, Natural Gas
Cooling
- Central Air, Electric
Appliances
- Included: Dishwasher, Disposal, Double Oven, Electric Water Heater, Microwave
- Laundry: Other
Features
- Bookcases, Double Vanity, High Ceilings, Master On Main Level, Walk-In Closet(s)
- Flooring: Carpet, Hardwood, Tile
- Windows: Double Pane Windows
- Basement: None
- Number of fireplaces: 2
- Fireplace features: Factory Built, Family Room, Outside
- Common walls with other units/homes: No Common Walls
Interior area
- Total structure area: 0
- Finished area above ground: 0
- Finished area below ground: 0
Property
Parking
- Parking features: Attached, Garage, Garage Door Opener, Kitchen Level
- Has attached garage: Yes
Features
- Levels: Two
- Stories: 2
- Patio & porch: Patio
- Exterior features: Other
- Waterfront features: No Dock Or Boathouse
- Body of water: None
Lot
- Size: 10,018 sqft
- Features: Cul-De-Sac, Level
Details
- Parcel number: 0.0
Construction
Type & style
- Home type: SingleFamily
- Architectural style: Other
- Property subtype: Single Family Residence
Materials
- Brick, Concrete
- Foundation: Slab
- Roof: Composition
Condition
- New Construction
- New construction: Yes
- Year built: 2024
Details
- Warranty included: Yes
Utilities & green energy
- Sewer: Public Sewer
- Water: Public
- Utilities for property: Electricity Available, Natural Gas Available, Sewer Available, Underground Utilities, Water Available
Green energy
- Energy efficient items: Appliances, Insulation, Thermostat
Community & neighborhood
Security
- Security features: Carbon Monoxide Detector(s), Smoke Detector(s)
Community
- Community features: Street Lights
Location
- Region: Suwanee
- Subdivision: Haven Overlook
HOA & financial
HOA
- Has HOA: Yes
- HOA fee: $1,000 annually
- Services included: Maintenance Grounds
Other
Other facts
- Listing agreement: Exclusive Right To Sell
Price history
| Date | Event | Price |
|---|---|---|
| 7/16/2025 | Pending sale | $1,099,000+5.2% |
Source: | ||
| 7/14/2025 | Sold | $1,044,750-4.9% |
Source: | ||
| 5/28/2025 | Price change | $1,099,000-2.2% |
Source: | ||
| 5/7/2025 | Price change | $1,124,000-2.2% |
Source: | ||
| 1/23/2025 | Price change | $1,149,000-4.2% |
Source: | ||
Public tax history
Tax history is unavailable.
Neighborhood: 30024
Nearby schools
GreatSchools rating
- 8/10Roberts Elementary SchoolGrades: PK-5Distance: 0.5 mi
- 8/10North Gwinnett Middle SchoolGrades: 6-8Distance: 1.2 mi
- 10/10North Gwinnett High SchoolGrades: 9-12Distance: 1.9 mi
Schools provided by the listing agent
- Elementary: Roberts
- Middle: North Gwinnett
- High: North Gwinnett
Source: GAMLS. This data may not be complete. We recommend contacting the local school district to confirm school assignments for this home.
Get a cash offer in 3 minutes
Find out how much your home could sell for in as little as 3 minutes with a no-obligation cash offer.
Estimated market value
$1,037,000
Get a cash offer in 3 minutes
Find out how much your home could sell for in as little as 3 minutes with a no-obligation cash offer.
Estimated market value
$1,037,000


