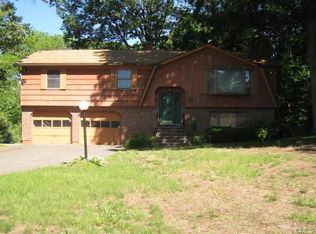Eat in kitchen with granite counters. Recessed lighting in living room with hardwood throughout main level. Hidden raised ranch in Treeland section, by a little bridged creek. Property extends beyond the fencing. There's a granite Fireplace and a half bathroom with laundry hookup in the tiled finished basement. Bedroom in lower level has a private bathroom with whirlpool tub.
This property is off market, which means it's not currently listed for sale or rent on Zillow. This may be different from what's available on other websites or public sources.
