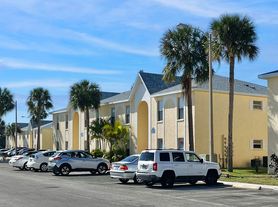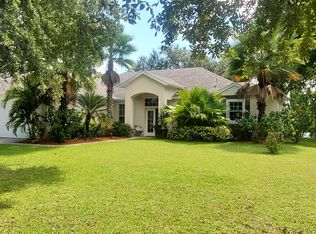Welcome to 315 Inlet Ave, a stunning waterfront property in the heart of Merritt Island! This beautifully maintained home offers a spacious and open floor plan, perfect for both relaxation and entertaining. Enjoy breathtaking views from your private backyard, complete with a brand-new dock ideal for boating and water activities. The home also features a fully equipped summer kitchen, perfect for outdoor dining and gatherings. RV outlet located ease side of home. Inside, the updated kitchen boasts modern appliances and ample counter space. With easy access to local shops, restaurants, and nearby beaches, this home offers the perfect blend of luxury, convenience, and tranquility. Don't miss out on this incredible opportunity schedule a showing today!
House for rent
$4,999/mo
315 Inlet Ave, Merritt Island, FL 32953
5beds
2,237sqft
Price may not include required fees and charges.
Singlefamily
Available now
Central air, ceiling fan
In garage laundry
2 Garage spaces parking
Electric, central
What's special
- 251 days |
- -- |
- -- |
Travel times
Looking to buy when your lease ends?
Consider a first-time homebuyer savings account designed to grow your down payment with up to a 6% match & a competitive APY.
Facts & features
Interior
Bedrooms & bathrooms
- Bedrooms: 5
- Bathrooms: 3
- Full bathrooms: 2
- 1/2 bathrooms: 1
Heating
- Electric, Central
Cooling
- Central Air, Ceiling Fan
Appliances
- Included: Dishwasher, Disposal, Dryer, Oven, Range, Refrigerator, Stove, Washer
- Laundry: In Garage, In Unit, Lower Level
Features
- Breakfast Bar, Ceiling Fan(s), Eat-in Kitchen, Kitchen Island, Pantry, Primary Bathroom - Shower No Tub
- Furnished: Yes
Interior area
- Total interior livable area: 2,237 sqft
Video & virtual tour
Property
Parking
- Total spaces: 2
- Parking features: Garage, Covered
- Has garage: Yes
- Details: Contact manager
Features
- Stories: 2
- Exterior features: Breakfast Bar, Carbon Monoxide Detector(s), Ceiling Fan(s), Dock, Eat-in Kitchen, Garage, Garbage included in rent, Gardener included in rent, Gas Heat, Gas Water Heater, Heated, Heating system: Central, Heating: Electric, In Garage, In Ground, Kitchen Island, Lower Level, Navigable Water, Outdoor Kitchen, Pantry, Patio, Plumbed For Ice Maker, Primary Bathroom - Shower No Tub, Screen Enclosure, Screened, Sewage included in rent, Smoke Detector(s), Tankless Water Heater, View Type: River
- Has private pool: Yes
- Has water view: Yes
- Water view: Waterfront
Details
- Parcel number: 24362303C59
Construction
Type & style
- Home type: SingleFamily
- Property subtype: SingleFamily
Condition
- Year built: 1977
Utilities & green energy
- Utilities for property: Garbage, Sewage
Community & HOA
HOA
- Amenities included: Pool
Location
- Region: Merritt Island
Financial & listing details
- Lease term: 6 Months
Price history
| Date | Event | Price |
|---|---|---|
| 10/20/2025 | Listing removed | $715,000$320/sqft |
Source: Space Coast AOR #1039559 | ||
| 10/19/2025 | Price change | $4,999-9.1%$2/sqft |
Source: Space Coast AOR #1040373 | ||
| 8/18/2025 | Price change | $5,500-6.8%$2/sqft |
Source: Space Coast AOR #1040373 | ||
| 7/12/2025 | Price change | $5,900-9.2%$3/sqft |
Source: Space Coast AOR #1040373 | ||
| 7/12/2025 | Price change | $715,000-0.7%$320/sqft |
Source: Space Coast AOR #1039559 | ||

