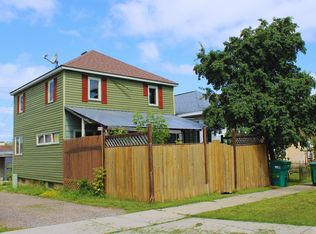Sold for $242,000 on 08/20/25
$242,000
315 Jones Ave, Buhl, MN 55713
4beds
1,056sqft
Single Family Residence
Built in 1974
0.25 Acres Lot
$246,700 Zestimate®
$229/sqft
$1,599 Estimated rent
Home value
$246,700
$215,000 - $281,000
$1,599/mo
Zestimate® history
Loading...
Owner options
Explore your selling options
What's special
Welcome to this spacious and thoughtfully updated 4 bedroom home, nestled on a large fully fenced lot in the heart of Buhl, known for having the world’s finest drinking water! The main level boasts an open-concept kitchen, dining, & living area centered around a cozy natural gas fireplace, along with 2 bedrooms & a stylish ¾ bathroom. The primary bedroom includes a generous walk-in closet for ample storage. Downstairs, you’ll find a versatile craft room that could double as a second living space, plus 2 additional bedrooms, one with an egress window, the other non-egress. The beautifully updated lower level bathroom features a luxurious soaking jacuzzi tub & a stunning tiled walk-in shower. A spacious laundry/utility room offers even more storage, including a secondary pantry area. Step outside to enjoy the enclosed back porch, large deck, many established trees/plants some barring fruit and fully fenced yard, perfect for entertaining, pets, or play. A playset is included in the sale of the home & the garage comes equipped with a large air compressor. You'll love the convenience of off-street parking and two detached garages: one with a two-car overhead door and the other with a one-car overhead door and massive heated shop, offering plenty of space for vehicles and hobbies. Don’t miss out on this fantastic home with charm, space, and functionality in a great community!
Zillow last checked: 8 hours ago
Listing updated: August 25, 2025 at 07:36pm
Listed by:
Darcie Rae Novak 218-276-4087,
My Place Realty, Inc.
Bought with:
Nonmember NONMEMBER
Nonmember Office
Source: Lake Superior Area Realtors,MLS#: 6119956
Facts & features
Interior
Bedrooms & bathrooms
- Bedrooms: 4
- Bathrooms: 2
- Full bathrooms: 1
- 3/4 bathrooms: 1
- Main level bedrooms: 1
Bedroom
- Level: Main
- Area: 271.21 Square Feet
- Dimensions: 12.2 x 22.23
Bedroom
- Level: Main
- Area: 82.01 Square Feet
- Dimensions: 8.49 x 9.66
Bedroom
- Level: Lower
- Area: 150.7 Square Feet
- Dimensions: 11.7 x 12.88
Bedroom
- Level: Lower
- Area: 122.72 Square Feet
- Dimensions: 10.1 x 12.15
Dining room
- Level: Main
- Area: 67.52 Square Feet
- Dimensions: 8.58 x 7.87
Family room
- Level: Lower
- Area: 120.73 Square Feet
- Dimensions: 9.33 x 12.94
Kitchen
- Level: Main
- Area: 130.41 Square Feet
- Dimensions: 7.87 x 16.57
Laundry
- Level: Lower
- Area: 192.4 Square Feet
- Dimensions: 7.44 x 25.86
Living room
- Level: Main
- Area: 182.99 Square Feet
- Dimensions: 12.77 x 14.33
Storage
- Level: Lower
- Area: 34.5 Square Feet
- Dimensions: 5.45 x 6.33
Heating
- Baseboard, Hot Water, Natural Gas
Cooling
- None
Appliances
- Included: Dishwasher, Dryer, Microwave, Range, Refrigerator, Washer
Features
- Walk-In Closet(s)
- Basement: Full
- Has fireplace: No
Interior area
- Total interior livable area: 1,056 sqft
- Finished area above ground: 0
- Finished area below ground: 1,056
Property
Parking
- Total spaces: 3
- Parking features: Detached, Multiple
- Garage spaces: 3
Features
- Levels: Multi-Level
- Patio & porch: Deck, Porch
Lot
- Size: 0.25 Acres
- Dimensions: 120 x 90
Details
- Parcel number: 115002000560
Construction
Type & style
- Home type: SingleFamily
- Property subtype: Single Family Residence
Materials
- Brick, Vinyl, Frame/Wood
- Foundation: Concrete Perimeter
- Roof: Asphalt Shingle,Metal
Condition
- Previously Owned
- Year built: 1974
Utilities & green energy
- Electric: Other
- Sewer: None
- Water: None
Community & neighborhood
Location
- Region: Buhl
Other
Other facts
- Listing terms: Cash,Conventional,FHA,VA Loan
Price history
| Date | Event | Price |
|---|---|---|
| 8/20/2025 | Sold | $242,000-3.2%$229/sqft |
Source: | ||
| 7/3/2025 | Contingent | $249,900$237/sqft |
Source: | ||
| 6/9/2025 | Listed for sale | $249,900+257%$237/sqft |
Source: Range AOR #148499 | ||
| 10/29/2013 | Sold | $70,000$66/sqft |
Source: Public Record | ||
Public tax history
| Year | Property taxes | Tax assessment |
|---|---|---|
| 2024 | $984 +143.6% | $139,400 +6% |
| 2023 | $404 +34.7% | $131,500 +60.8% |
| 2022 | $300 -4.5% | $81,800 +17.9% |
Find assessor info on the county website
Neighborhood: 55713
Nearby schools
GreatSchools rating
- 6/10Merritt Elementary SchoolGrades: PK-6Distance: 8.7 mi
- 6/10Mountain Iron-Buhl SecondaryGrades: 7-12Distance: 8.7 mi

Get pre-qualified for a loan
At Zillow Home Loans, we can pre-qualify you in as little as 5 minutes with no impact to your credit score.An equal housing lender. NMLS #10287.
