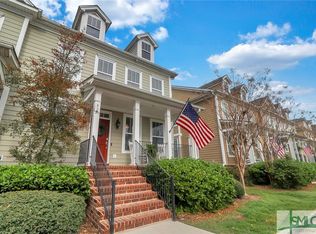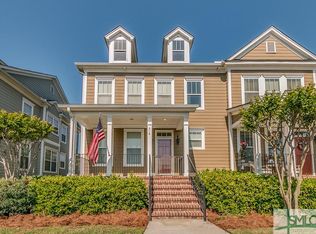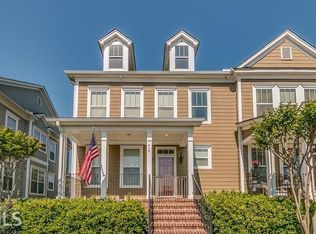Sold for $315,000 on 09/11/25
$315,000
315 Lake View Drive, Pooler, GA 31322
2beds
1,503sqft
Townhouse
Built in 2008
2,613.6 Square Feet Lot
$316,600 Zestimate®
$210/sqft
$2,250 Estimated rent
Home value
$316,600
$298,000 - $336,000
$2,250/mo
Zestimate® history
Loading...
Owner options
Explore your selling options
What's special
Stunning TownHome in the Heart of Pooler – 315 Lake View Drive Pooler, GA. Welcome to this beautifully maintained and thoughtfully updated home. This spacious residence offers 2 master suites, each featuring full baths with garden tubs, separate showers, single vanities, and generous walk-in closets. Step inside to find exquisite refinished white oak hardwood floors that exude warmth and character. Complemented by elegant 3-piece crown molding and 9-foot ceilings throughout. The home offers an expansive kitchen, complete with an island, granite countertops, and stainless steel appliances. Freshly painted from top to bottom and featuring brand-new carpet upstairs, this home is truly move-in ready. Enjoy your morning coffee or evening gatherings in the charming courtyard, offering a private patio and green space perfect for relaxing or entertaining. Additional highlights include a single-car garage with double garage doors for added convenience, and an unbeatable location within walking distance to shopping, dining, and everyday amenities.
Zillow last checked: 10 hours ago
Listing updated: November 19, 2025 at 06:29am
Listed by:
Keith Royal 912-507-6221,
LPT Realty LLC
Bought with:
Chandie W. Hupman, 268856
Keller Williams Coastal Area P
Jay Mills, 368561
Keller Williams Coastal Area P
Source: Hive MLS,MLS#: SA335326 Originating MLS: Savannah Multi-List Corporation
Originating MLS: Savannah Multi-List Corporation
Facts & features
Interior
Bedrooms & bathrooms
- Bedrooms: 2
- Bathrooms: 3
- Full bathrooms: 2
- 1/2 bathrooms: 1
- Main level bathrooms: 1
Primary bedroom
- Features: Walk-In Closet(s)
- Level: Upper
- Dimensions: 14 x 11
Primary bedroom
- Features: Walk-In Closet(s)
- Level: Upper
- Dimensions: 14 x 13
Living room
- Features: Built-in Features
- Level: Main
- Dimensions: 18 x 14
Heating
- Central, Electric
Cooling
- Central Air, Electric
Appliances
- Included: Some Electric Appliances, Cooktop, Dishwasher, Electric Water Heater, Disposal, Microwave, Plumbed For Ice Maker, Self Cleaning Oven, Dryer, Refrigerator, Washer
- Laundry: Washer Hookup, Dryer Hookup, In Hall, Upper Level
Features
- Breakfast Area, Bathtub, Ceiling Fan(s), Gourmet Kitchen, Garden Tub/Roman Tub, High Ceilings, Kitchen Island, Other, Pantry, Recessed Lighting, Separate Shower, Upper Level Primary, Vanity
- Windows: Double Pane Windows
- Attic: Scuttle
- Has fireplace: No
- Common walls with other units/homes: 2+ Common Walls
Interior area
- Total interior livable area: 1,503 sqft
Property
Parking
- Total spaces: 1
- Parking features: Detached, Garage Door Opener
- Garage spaces: 1
Features
- Levels: Two
- Stories: 2
- Exterior features: Courtyard
- Fencing: Privacy,Yard Fenced
Lot
- Size: 2,613 sqft
- Features: City Lot
Details
- Parcel number: 51009H02023
- Zoning: PUD
- Zoning description: Multi Family
- Special conditions: Standard
Construction
Type & style
- Home type: Townhouse
- Architectural style: Traditional
- Property subtype: Townhouse
- Attached to another structure: Yes
Materials
- Brick, Concrete
- Foundation: Raised
- Roof: Asphalt
Condition
- New construction: No
- Year built: 2008
Details
- Builder name: Beazer
Utilities & green energy
- Sewer: Public Sewer
- Water: Public
- Utilities for property: Cable Available, Underground Utilities
Green energy
- Energy efficient items: Windows
Community & neighborhood
Community
- Community features: Lake, Shopping, Street Lights, Sidewalks
Location
- Region: Pooler
- Subdivision: Village Green Twnhms Ph 02
HOA & financial
HOA
- Has HOA: Yes
- HOA fee: $333 annually
- Association name: Townhomes of Village Green
- Association phone: 770-554-1236
Other
Other facts
- Listing agreement: Exclusive Right To Sell
- Listing terms: Cash,Conventional,1031 Exchange,FHA,VA Loan
- Road surface type: Asphalt
Price history
| Date | Event | Price |
|---|---|---|
| 9/11/2025 | Sold | $315,000+0.3%$210/sqft |
Source: | ||
| 7/27/2025 | Listed for sale | $314,000+86.9%$209/sqft |
Source: | ||
| 1/28/2021 | Sold | $168,000$112/sqft |
Source: Public Record | ||
| 1/6/2021 | Contingent | $168,000$112/sqft |
Source: | ||
| 12/14/2020 | Pending sale | $168,000$112/sqft |
Source: Buy Sell Savannah Real Estate #239503 | ||
Public tax history
| Year | Property taxes | Tax assessment |
|---|---|---|
| 2024 | $3,352 +4.4% | $105,480 +4.9% |
| 2023 | $3,211 +47.4% | $100,560 +49.6% |
| 2022 | $2,178 -19.6% | $67,200 -15% |
Find assessor info on the county website
Neighborhood: 31322
Nearby schools
GreatSchools rating
- 3/10West Chatham Elementary SchoolGrades: PK-5Distance: 1.5 mi
- 4/10West Chatham Middle SchoolGrades: 6-8Distance: 1.6 mi
- 5/10New Hampstead High SchoolGrades: 9-12Distance: 2.2 mi
Schools provided by the listing agent
- Elementary: West Chatham
- Middle: West Chatham
- High: New Hampstead
Source: Hive MLS. This data may not be complete. We recommend contacting the local school district to confirm school assignments for this home.

Get pre-qualified for a loan
At Zillow Home Loans, we can pre-qualify you in as little as 5 minutes with no impact to your credit score.An equal housing lender. NMLS #10287.
Sell for more on Zillow
Get a free Zillow Showcase℠ listing and you could sell for .
$316,600
2% more+ $6,332
With Zillow Showcase(estimated)
$322,932

