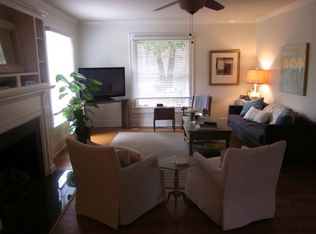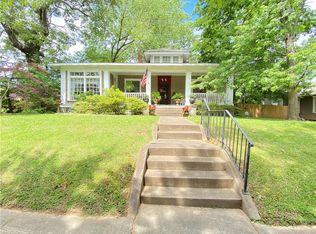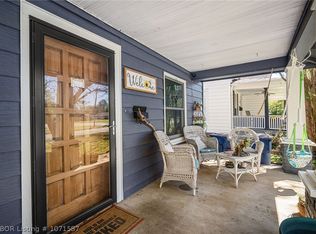Beautiful large home, with lots of room to grow! 5 bedrooms, 2 baths, 3,136 sqft with original hardwood floors throughout the house. Downstairs you will find one bedroom and one bath. Kitchen, laundry room, huge formal dining room with an original pocket door, huge living room with built in bookcases, built in sitting area with storage under it, massive windows, gorgeous gas fireplace and mantle (fireplace needs to be hooked up), a foyer entering the original front door, entrance to the basement, formal staircase and a second staircase in the kitchen that leads upstairs. A big front porch that is screened in (needs some re-screening- we have the screen already), with a lovely porch swing. Beautiful wide front steps leading to the porch! Up the main staircase you find a built in widow seat with storage under it. Upstairs there is four bedrooms and one bath. Every closet is walk in and huge! Two of the closets have windows in them. There is an extra room off two of the bedrooms that would be perfect for a playroom, a study, art room etc., there is so much room to make it into something great! The upstairs bathroom has a clawfoot bathtub/shower. The attic is extremely easy to get to, with beautiful natural stairs leading up to it, and lots of room up there! Nice size front and backyard. Small fence area in the back for little dogs. The upstairs HVAC is brand new, it was put in October 2020. Home is freshly painted, kitchen cabinets have been painted and have new hardware, brand new updated appliances (bought in January 2021). Great neighbors on both sides!! We have been updating the house and yard since we moved in. Still some things left to do, but it is a gorgeous home!!
This property is off market, which means it's not currently listed for sale or rent on Zillow. This may be different from what's available on other websites or public sources.



