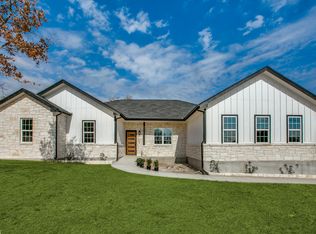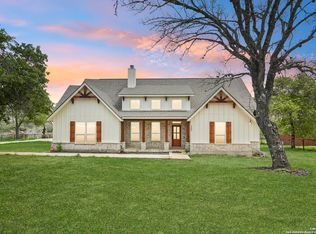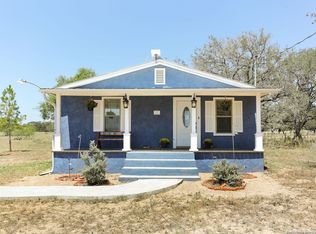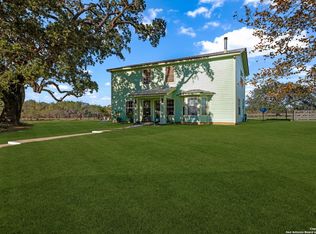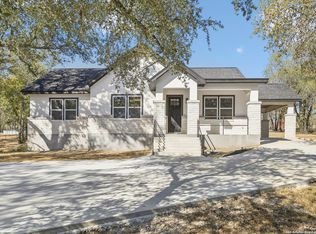Welcome to Log Cabin Way, where modern design seamlessly blends with serene country living. Located on a large 1-acre lot, built in 2020 this home offers the perfect country feel while providing ease of travel and close proximity to San Antonio, TX - all without the burden of city taxes. Inside, you'll find an open, entertainer's dream floorplan filled with stylish upgrades and inviting spaces. Enjoy beautiful porcelain wood-look tile flooring throughout, elegant stone countertops, stainless steel appliances, and a classic subway tile backsplash that complements the sleek, oversized kitchen island - perfect for gatherings and casual dining. The newly designed primary bathroom is a true retreat, featuring a luxurious separate tub and shower and double vanities for added comfort and convenience. Step outside to a spacious deck ideal for entertaining or relaxing under the Texas skies. The fenced-in area is perfect for animals, offering flexibility for your lifestyle needs. An impressive additional building, measuring approximately 20 x 30 square feet, has been thoughtfully finished out, fully insulated, and equipped with cooling, kitchenette, full bathroom, making it versatile for projects, hobbies, or extra storage, a guest house, casita or a mother-in-law suite. Please note, the fence does not mark the full property line. This exceptional home provides the ideal balance of modern finishes, space, and tranquility on a generous 1-acre lot.. Don't miss the opportunity to make this stunning property your own. Schedule your showing today!
For sale
$495,000
315 Log Cabin, Poteet, TX 78065
3beds
2,191sqft
Est.:
Single Family Residence
Built in 2020
1 Acres Lot
$492,500 Zestimate®
$226/sqft
$-- HOA
What's special
Stylish upgradesFenced-in areaStainless steel appliancesPorcelain wood-look tile flooringSpacious deckModern designElegant stone countertops
- 158 days |
- 209 |
- 14 |
Zillow last checked: 10 hours ago
Listing updated: July 27, 2025 at 12:07am
Listed by:
Teresa Zepeda TREC #706355 (210) 387-2584,
Keller Williams Heritage
Source: LERA MLS,MLS#: 1884562
Tour with a local agent
Facts & features
Interior
Bedrooms & bathrooms
- Bedrooms: 3
- Bathrooms: 3
- Full bathrooms: 2
- 1/2 bathrooms: 1
Primary bedroom
- Features: Walk-In Closet(s), Full Bath
- Area: 288
- Dimensions: 16 x 18
Bedroom 2
- Area: 156
- Dimensions: 13 x 12
Bedroom 3
- Area: 156
- Dimensions: 13 x 12
Primary bathroom
- Features: Tub/Shower Separate, Double Vanity, Soaking Tub
- Area: 70
- Dimensions: 14 x 5
Kitchen
- Area: 132
- Dimensions: 11 x 12
Living room
- Area: 255
- Dimensions: 17 x 15
Heating
- Central, Electric
Cooling
- 13-15 SEER AX, Ceiling Fan(s), Central Air
Appliances
- Included: Built-In Oven, Microwave, Range
- Laundry: Washer Hookup, Dryer Connection
Features
- One Living Area, Liv/Din Combo, Eat-in Kitchen, Kitchen Island, Breakfast Bar, Pantry, Utility Room Inside, High Ceilings, Ceiling Fan(s), Programmable Thermostat
- Flooring: Ceramic Tile
- Windows: Double Pane Windows
- Has basement: No
- Attic: 12"+ Attic Insulation
- Has fireplace: No
- Fireplace features: Not Applicable
Interior area
- Total interior livable area: 2,191 sqft
Video & virtual tour
Property
Parking
- Total spaces: 2
- Parking features: Two Car Garage
- Garage spaces: 2
Features
- Levels: One
- Stories: 1
- Has private pool: Yes
- Pool features: None
Lot
- Size: 1 Acres
Details
- Parcel number: 0276400000000800
Construction
Type & style
- Home type: SingleFamily
- Architectural style: Traditional
- Property subtype: Single Family Residence
Materials
- Stone, Siding, Fiber Cement, Radiant Barrier
- Foundation: Slab
- Roof: Composition
Condition
- Pre-Owned
- New construction: No
- Year built: 2020
Details
- Builder name: NuBuilt Homes
Utilities & green energy
- Electric: Karnes Elect
- Sewer: Sewer System
- Water: Benton City, Water System
Community & HOA
Community
- Features: None, School Bus
- Subdivision: Alanna Heights
Location
- Region: Poteet
Financial & listing details
- Price per square foot: $226/sqft
- Tax assessed value: $455,210
- Annual tax amount: $7,724
- Price range: $495K - $495K
- Date on market: 7/16/2025
- Cumulative days on market: 157 days
- Listing terms: Conventional,FHA,VA Loan,TX Vet,Cash,Investors OK
- Road surface type: Paved
Estimated market value
$492,500
$468,000 - $517,000
$2,270/mo
Price history
Price history
| Date | Event | Price |
|---|---|---|
| 7/16/2025 | Listed for sale | $495,000+10%$226/sqft |
Source: | ||
| 3/30/2022 | Sold | -- |
Source: Agent Provided Report a problem | ||
| 3/8/2022 | Pending sale | $450,000$205/sqft |
Source: | ||
| 2/28/2022 | Contingent | $450,000$205/sqft |
Source: | ||
| 2/18/2022 | Listed for sale | $450,000+25.3%$205/sqft |
Source: | ||
Public tax history
Public tax history
| Year | Property taxes | Tax assessment |
|---|---|---|
| 2025 | -- | $455,210 +0.2% |
| 2024 | $6,509 +12.4% | $454,450 +9.9% |
| 2023 | $5,791 | $413,610 |
Find assessor info on the county website
BuyAbility℠ payment
Est. payment
$3,119/mo
Principal & interest
$2401
Property taxes
$545
Home insurance
$173
Climate risks
Neighborhood: 78065
Nearby schools
GreatSchools rating
- NAPoteet Elementary SchoolGrades: PK-2Distance: 6 mi
- 2/10Poteet J High SchoolGrades: 6-8Distance: 6.1 mi
- 4/10Poteet High SchoolGrades: 9-12Distance: 5.9 mi
Schools provided by the listing agent
- Elementary: Poteet
- Middle: Poteet
- High: Poteet
- District: Poteet Isd
Source: LERA MLS. This data may not be complete. We recommend contacting the local school district to confirm school assignments for this home.
- Loading
- Loading
