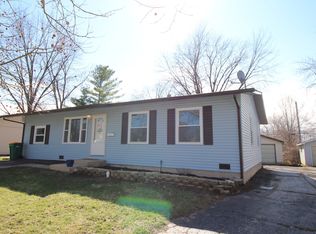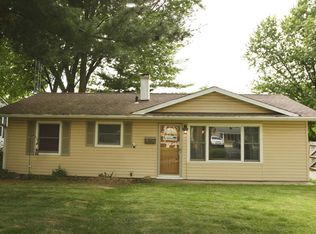Closed
$282,500
315 Mac Gregor Rd, Lockport, IL 60441
3beds
1,300sqft
Single Family Residence
Built in 1960
7,405.2 Square Feet Lot
$299,400 Zestimate®
$217/sqft
$2,244 Estimated rent
Home value
$299,400
$284,000 - $314,000
$2,244/mo
Zestimate® history
Loading...
Owner options
Explore your selling options
What's special
Wonderfully updated 3 bedroom ranch ready for your move! Home has recently been remodeled; expanded living area with new vinyl plank flooring throughout, some new windows, can lighting and storage closets; brand new updated & modern kitchen including cabinets with slow close drawers & doors, quartz counter, under mount farm sink, SS appliances, ceiling fan; large in unit laundry room; remodeled bathroom with upgraded tile surround, double bowl sinks; nicely sized master bedroom with access to bathroom, 2 additional nicely sized bedrooms. Fenced yard including covered flag stone patio, oversized 2 car detached garage with new service door, garage door and electronic opener. Updates include- freshly painted, new flooring throughout, can lighting, all interior solid wood doors, closet doors, some windows, hot water tank, brand new kitchen including SS appliances & bathroom. This charming ranch is ready to go!!!
Zillow last checked: 8 hours ago
Listing updated: May 03, 2024 at 09:57am
Listing courtesy of:
Andrew Preze 630-759-2850,
RE/MAX Professionals,
Theresa Preze,
RE/MAX Professionals
Bought with:
Lorena Ramirez-Carrillo
YUB Realty Inc
Miguel Perez Romero
YUB Realty Inc
Source: MRED as distributed by MLS GRID,MLS#: 11991017
Facts & features
Interior
Bedrooms & bathrooms
- Bedrooms: 3
- Bathrooms: 1
- Full bathrooms: 1
Primary bedroom
- Features: Flooring (Vinyl)
- Level: Main
- Area: 132 Square Feet
- Dimensions: 12X11
Bedroom 2
- Features: Flooring (Vinyl)
- Level: Main
- Area: 130 Square Feet
- Dimensions: 13X10
Bedroom 3
- Features: Flooring (Vinyl)
- Level: Main
- Area: 117 Square Feet
- Dimensions: 13X09
Family room
- Features: Flooring (Vinyl)
- Level: Main
- Area: 187 Square Feet
- Dimensions: 17X11
Kitchen
- Features: Kitchen (Eating Area-Table Space, Pantry-Closet, SolidSurfaceCounter, Updated Kitchen), Flooring (Vinyl)
- Level: Main
- Area: 144 Square Feet
- Dimensions: 12X12
Laundry
- Features: Flooring (Vinyl)
- Level: Main
- Area: 88 Square Feet
- Dimensions: 11X08
Living room
- Features: Flooring (Vinyl)
- Level: Main
- Area: 208 Square Feet
- Dimensions: 16X13
Heating
- Natural Gas, Forced Air
Cooling
- Central Air
Appliances
- Included: Range, Microwave, Dishwasher, Refrigerator, Stainless Steel Appliance(s)
- Laundry: Main Level, Gas Dryer Hookup, In Unit
Features
- 1st Floor Bedroom, 1st Floor Full Bath
- Flooring: Laminate
- Windows: Screens
- Basement: Crawl Space
Interior area
- Total structure area: 0
- Total interior livable area: 1,300 sqft
Property
Parking
- Total spaces: 2
- Parking features: Asphalt, Garage Door Opener, On Site, Garage Owned, Detached, Garage
- Garage spaces: 2
- Has uncovered spaces: Yes
Accessibility
- Accessibility features: No Disability Access
Features
- Stories: 1
- Patio & porch: Patio
- Fencing: Fenced
Lot
- Size: 7,405 sqft
- Dimensions: 60 X 120
Details
- Parcel number: 1104133110330000
- Special conditions: None
Construction
Type & style
- Home type: SingleFamily
- Architectural style: Ranch
- Property subtype: Single Family Residence
Materials
- Vinyl Siding
- Foundation: Concrete Perimeter
- Roof: Asphalt
Condition
- New construction: No
- Year built: 1960
- Major remodel year: 2024
Details
- Builder model: RANCH
Utilities & green energy
- Sewer: Public Sewer
- Water: Public
Community & neighborhood
Community
- Community features: Street Paved
Location
- Region: Lockport
- Subdivision: Bonnie Brae
Other
Other facts
- Listing terms: Conventional
- Ownership: Fee Simple
Price history
| Date | Event | Price |
|---|---|---|
| 5/3/2024 | Sold | $282,500-0.9%$217/sqft |
Source: | ||
| 3/5/2024 | Contingent | $285,000$219/sqft |
Source: | ||
| 2/27/2024 | Listed for sale | $285,000+46.2%$219/sqft |
Source: | ||
| 12/15/2023 | Sold | $195,000$150/sqft |
Source: | ||
Public tax history
| Year | Property taxes | Tax assessment |
|---|---|---|
| 2023 | $4,444 +1.7% | $70,999 +9.3% |
| 2022 | $4,370 +136.1% | $64,972 +6.4% |
| 2021 | $1,850 -0.9% | $61,059 +3.4% |
Find assessor info on the county website
Neighborhood: 60441
Nearby schools
GreatSchools rating
- NAWalsh Elementary SchoolGrades: PK-1Distance: 0.2 mi
- 10/10Oak Prairie Jr High SchoolGrades: 6-8Distance: 1.7 mi
- 9/10Lockport Township High School EastGrades: 9-12Distance: 0.8 mi
Schools provided by the listing agent
- High: Lockport Township High School
- District: 92
Source: MRED as distributed by MLS GRID. This data may not be complete. We recommend contacting the local school district to confirm school assignments for this home.
Get a cash offer in 3 minutes
Find out how much your home could sell for in as little as 3 minutes with a no-obligation cash offer.
Estimated market value$299,400
Get a cash offer in 3 minutes
Find out how much your home could sell for in as little as 3 minutes with a no-obligation cash offer.
Estimated market value
$299,400

