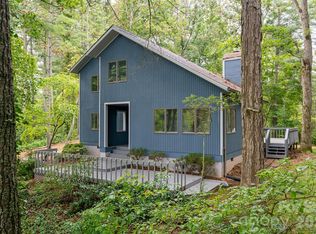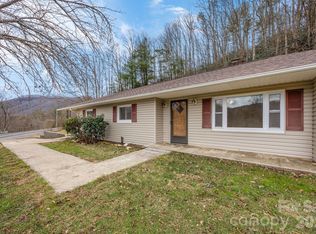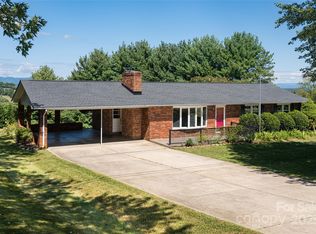Discover this one-of-a-kind, solar-powered cabin retreat set on over 6 acres with 2 PINs. The property includes a year-round creek and a perfect mix of beautiful woods and sunny open space. The home offers a spacious yet cozy living space with 3 bedrooms plus a bonus room. The surrounding natural beauty can be enjoyed from the sunny roof deck, inviting front porch, or back deck off of the kitchen. A detached garage/workshop as well as a 2nd basement level garage provide added versatility. The included 3.18-acre adjacent lot features mature woods and an area of sunny pasture across the creek with beautiful views. Private, serene, and well-loved, this property is a rare blend of sustainability, natural beauty, and rural charm. Don’t miss this unique opportunity! (*Note the conservation easement with 30' stream buffer)
Active
Price cut: $10K (2/9)
$535,000
315 Morgan Branch Rd, Leicester, NC 28748
3beds
2,151sqft
Est.:
Single Family Residence
Built in 1984
6.31 Acres Lot
$-- Zestimate®
$249/sqft
$-- HOA
What's special
Sunny pastureInviting front porchMature woodsBeautiful woodsSunny roof deckSunny open spaceYear-round creek
- 284 days |
- 474 |
- 30 |
Zillow last checked: 8 hours ago
Listing updated: February 09, 2026 at 09:11am
Listing Provided by:
Heather Adcock heather.adcock@pattonallenre.com,
Patton Allen Real Estate LLC
Source: Canopy MLS as distributed by MLS GRID,MLS#: 4252510
Tour with a local agent
Facts & features
Interior
Bedrooms & bathrooms
- Bedrooms: 3
- Bathrooms: 2
- Full bathrooms: 2
- Main level bedrooms: 1
Primary bedroom
- Level: Main
Bedroom s
- Level: Upper
Bedroom s
- Level: Upper
Bedroom s
- Level: Main
Heating
- Active Solar, Forced Air
Cooling
- Central Air
Appliances
- Included: Dishwasher, Electric Range, Electric Water Heater, Refrigerator, Washer/Dryer
- Laundry: In Bathroom, Main Level
Features
- Flooring: Carpet, Tile, Wood
- Doors: Screen Door(s), Sliding Doors, Storm Door(s)
- Windows: Insulated Windows
- Basement: Basement Garage Door,Walk-Out Access
Interior area
- Total structure area: 2,151
- Total interior livable area: 2,151 sqft
- Finished area above ground: 2,151
- Finished area below ground: 0
Property
Parking
- Total spaces: 3
- Parking features: Attached Garage, Detached Garage, Garage on Main Level
- Attached garage spaces: 3
- Details: Exterior parking exists at main floor level and at basement level. Detached garage at main floor level.
Features
- Levels: One and One Half
- Stories: 1.5
- Patio & porch: Deck, Front Porch
- Exterior features: Rooftop Terrace
- On waterfront: Yes
- Waterfront features: None, Creek, Creek/Stream
Lot
- Size: 6.31 Acres
- Features: Green Area, Private
Details
- Additional structures: Shed(s), Workshop
- Additional parcels included: 8689474283
- Parcel number: 8689475347
- Zoning: OU
- Special conditions: Standard
Construction
Type & style
- Home type: SingleFamily
- Property subtype: Single Family Residence
Materials
- Wood
- Roof: Metal,Rubber
Condition
- New construction: No
- Year built: 1984
Utilities & green energy
- Sewer: Septic Installed
- Water: Shared Well
- Utilities for property: Electricity Connected
Green energy
- Energy generation: Solar
Community & HOA
Community
- Subdivision: None
Location
- Region: Leicester
Financial & listing details
- Price per square foot: $249/sqft
- Tax assessed value: $307,200
- Annual tax amount: $1,785
- Date on market: 5/2/2025
- Cumulative days on market: 82 days
- Electric utility on property: Yes
- Road surface type: Asphalt, Paved
Estimated market value
Not available
Estimated sales range
Not available
$2,503/mo
Price history
Price history
| Date | Event | Price |
|---|---|---|
| 2/9/2026 | Price change | $535,000-1.8%$249/sqft |
Source: | ||
| 7/11/2025 | Price change | $545,000-4.4%$253/sqft |
Source: | ||
| 6/3/2025 | Price change | $570,000-4.2%$265/sqft |
Source: | ||
| 5/2/2025 | Listed for sale | $595,000+421.9%$277/sqft |
Source: | ||
| 9/2/2023 | Listing removed | -- |
Source: Zillow Rentals Report a problem | ||
Public tax history
Public tax history
| Year | Property taxes | Tax assessment |
|---|---|---|
| 2025 | $1,785 +4% | $259,900 |
| 2024 | $1,717 +3.5% | $259,900 |
| 2023 | $1,659 +1.6% | $259,900 |
Find assessor info on the county website
BuyAbility℠ payment
Est. payment
$2,962/mo
Principal & interest
$2539
Property taxes
$236
Home insurance
$187
Climate risks
Neighborhood: 28748
Nearby schools
GreatSchools rating
- 5/10Leicester ElementaryGrades: PK-4Distance: 4.4 mi
- 6/10Clyde A Erwin Middle SchoolGrades: 7-8Distance: 7.4 mi
- 3/10Clyde A Erwin HighGrades: PK,9-12Distance: 7.2 mi
Schools provided by the listing agent
- Elementary: Leicester/Eblen
- Middle: Clyde A Erwin
- High: Clyde A Erwin
Source: Canopy MLS as distributed by MLS GRID. This data may not be complete. We recommend contacting the local school district to confirm school assignments for this home.
- Loading
- Loading




