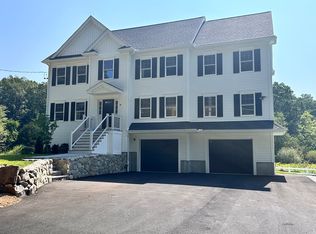Location! Location! Location! Conveniently located on the desirable Bedford line w/easy access to major routes & highways. This spacious 3BR,2BA home has been lovingly maintained & boasts a beautiful granite kitchen opening up to the exquisite,oversized family room. The family room, drenched in natural sunlight w/cathedral ceilings & slider to the deck is sure to become everyone's favorite area. Other features on the main level include 3 BRs, full bath, gleaming hardwood floors & fireplaced living room. Rounding out the interior is the finished walk-out Lower Level featuring a full kitchen, large den, bonus room, full bath w/jacuzzi tub and laundry room. This space provides the perfect opportunity for the extended family w/potential in-law suite. Completing the home is the incredible outdoor space. Set on a large picturesque lot, the exterior is an oasis of fun complete w/ in-ground pool, patio & deck.
This property is off market, which means it's not currently listed for sale or rent on Zillow. This may be different from what's available on other websites or public sources.
