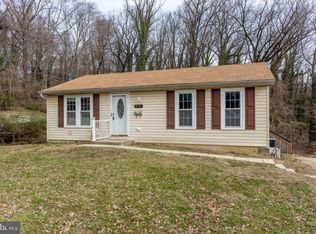Sold for $200,000
$200,000
315 Nottingham Rd, Baltimore, MD 21229
3beds
960sqft
Single Family Residence
Built in 1984
9,017 Square Feet Lot
$199,900 Zestimate®
$208/sqft
$1,776 Estimated rent
Home value
$199,900
$178,000 - $224,000
$1,776/mo
Zestimate® history
Loading...
Owner options
Explore your selling options
What's special
ATTENTION INVESTORS!! A DIAMOND IN THE ROUGH!!! COME SHOW!! Wonderful opportunity to own a home in popular Ten Hills. Hall Bath with walk-in shower installed 4-11-2024; electric stove with double oven (can be converted to single oven for large turkey) self-cleaning 2021; Maytag dishwasher; Side by side refrigerator with in the door features (2020); double pantry; lower level family room plus extra room; updated electric; 40 gallon electric hot water heater 2024; electric washer and dryer 2020; sump pump; flush in lower level; extra refrigerator (no ice maker); extra freezer; Carrier central air; outside storage shed with electric; walk out basement entrance/exit to very large level back yard backing to trees. Main level rooms have been freshly painted. Ramp to front entrance accommodates the disabled. Quiet location at end of street.in Ten Hills neighborhood. Private swim club nearby (membership required). This home is being sold AS IS. Cactus lamp and hall bath mirror excluded. SELLER WILL REMOVE RAMP AND INSTALL WOOD STEPS TO FRONT DOOR PRIOR TO SETTLEMENT IF REQUESTED BY PURCHASER.
Zillow last checked: 8 hours ago
Listing updated: December 31, 2025 at 02:41am
Listed by:
Jeannie D Pohlhaus 410-591-3719,
Berkshire Hathaway HomeServices Homesale Realty
Bought with:
NON MEMBER, 0225194075
Non Subscribing Office
Source: Bright MLS,MLS#: MDBA2174342
Facts & features
Interior
Bedrooms & bathrooms
- Bedrooms: 3
- Bathrooms: 1
- Full bathrooms: 1
- Main level bathrooms: 1
- Main level bedrooms: 3
Basement
- Area: 960
Heating
- Forced Air, Electric
Cooling
- Central Air, Electric
Appliances
- Included: Dishwasher, Dryer, Extra Refrigerator/Freezer, Ice Maker, Microwave, Self Cleaning Oven, Oven/Range - Electric, Refrigerator, Washer, Water Heater, Electric Water Heater
Features
- Bathroom - Stall Shower, Bathroom - Walk-In Shower, Combination Kitchen/Dining, Entry Level Bedroom, Kitchen - Table Space, Pantry
- Flooring: Carpet
- Basement: Connecting Stairway,Exterior Entry,Walk-Out Access,Partially Finished
- Has fireplace: No
Interior area
- Total structure area: 1,920
- Total interior livable area: 960 sqft
- Finished area above ground: 960
- Finished area below ground: 0
Property
Parking
- Parking features: Driveway
- Has uncovered spaces: Yes
Accessibility
- Accessibility features: Accessible Approach with Ramp
Features
- Levels: One
- Stories: 1
- Pool features: None
Lot
- Size: 9,017 sqft
- Features: Backs to Trees
Details
- Additional structures: Above Grade, Below Grade
- Parcel number: 0328058030 010C
- Zoning: R-1-E
- Special conditions: Standard
Construction
Type & style
- Home type: SingleFamily
- Architectural style: Ranch/Rambler
- Property subtype: Single Family Residence
Materials
- Aluminum Siding
- Foundation: Block
- Roof: Asbestos Shingle
Condition
- New construction: No
- Year built: 1984
Utilities & green energy
- Sewer: Public Sewer
- Water: Public
- Utilities for property: Cable Available
Community & neighborhood
Location
- Region: Baltimore
- Subdivision: Ten Hills
- Municipality: Baltimore City
Other
Other facts
- Listing agreement: Exclusive Right To Sell
- Ownership: Fee Simple
Price history
| Date | Event | Price |
|---|---|---|
| 12/31/2025 | Sold | $200,000-21.5%$208/sqft |
Source: | ||
| 11/6/2025 | Pending sale | $254,900$266/sqft |
Source: | ||
| 10/28/2025 | Listed for sale | $254,900-3.8%$266/sqft |
Source: | ||
| 10/21/2025 | Contingent | $264,900-7%$276/sqft |
Source: | ||
| 10/16/2025 | Pending sale | $284,900$297/sqft |
Source: | ||
Public tax history
| Year | Property taxes | Tax assessment |
|---|---|---|
| 2025 | -- | $178,033 +8.4% |
| 2024 | $3,874 +9.2% | $164,167 +9.2% |
| 2023 | $3,547 +1.1% | $150,300 |
Find assessor info on the county website
Neighborhood: Ten Hills
Nearby schools
GreatSchools rating
- 3/10Beechfield Elementary SchoolGrades: PK-8Distance: 0.5 mi
- 1/10Edmondson-Westside High SchoolGrades: 9-12Distance: 0.6 mi
- 2/10Green Street AcademyGrades: 6-12Distance: 1.3 mi
Schools provided by the listing agent
- District: Baltimore City Public Schools
Source: Bright MLS. This data may not be complete. We recommend contacting the local school district to confirm school assignments for this home.
Get pre-qualified for a loan
At Zillow Home Loans, we can pre-qualify you in as little as 5 minutes with no impact to your credit score.An equal housing lender. NMLS #10287.
