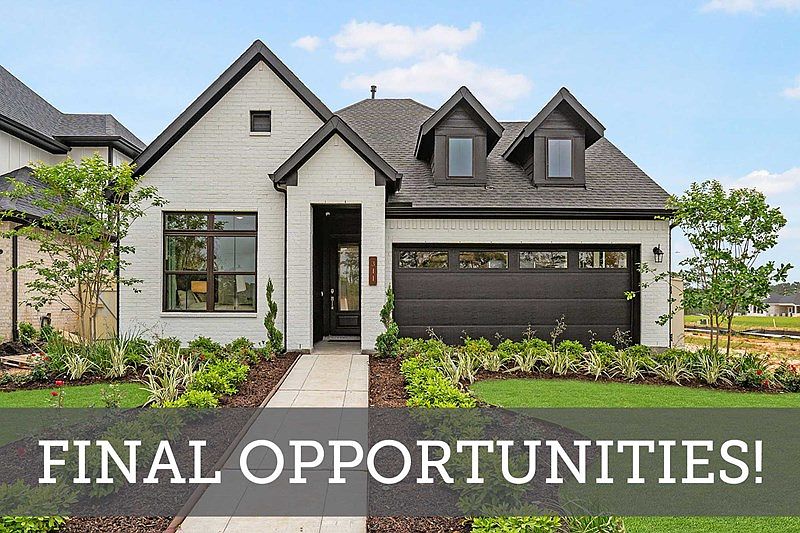Please use Google Maps to navigate. Enjoy the enhanced comforts and top-quality craftsmanship of the distinguished Baileywood, by David Weekley Homes, floor plan. Share your culinary masterpieces on the gourmet kitchen's presentation island. Relax under the shade of your extended covered back patio. Both spare bedrooms offer a spacious opportunity for unique personal style. Your remarkable open floor plan has the space to create the perfect living arrangement for you and yours. A serene en suite bathroom and a sprawling walk-in closet contribute to the everyday vacation of your Owner's Retreat. The versatile study presents an abundance of design potential for the specialty room of your dreams. This home also features our Conditioned Attic Spaces, 2x6 construction and tankless water heater.
New construction
Special offer
$358,990
315 Prairie Warbler St, Magnolia, TX 77354
3beds
2,088sqft
Single Family Residence
Built in 2025
7,975 Square Feet Lot
$356,100 Zestimate®
$172/sqft
$154/mo HOA
- 106 days |
- 103 |
- 5 |
Zillow last checked: 7 hours ago
Listing updated: September 20, 2025 at 02:30am
Listed by:
Beverly Bradley TREC #0181890 832-975-8828,
Weekley Properties Beverly Bradley
Source: HAR,MLS#: 81435467
Travel times
Schedule tour
Select your preferred tour type — either in-person or real-time video tour — then discuss available options with the builder representative you're connected with.
Facts & features
Interior
Bedrooms & bathrooms
- Bedrooms: 3
- Bathrooms: 2
- Full bathrooms: 2
Rooms
- Room types: Family Room, Utility Room
Primary bathroom
- Features: Primary Bath: Double Sinks, Primary Bath: Shower Only
Kitchen
- Features: Breakfast Bar, Kitchen Island, Kitchen open to Family Room, Pantry
Heating
- Natural Gas
Cooling
- Electric
Appliances
- Included: Disposal, Convection Oven, Microwave, Gas Range, Dishwasher
- Laundry: Electric Dryer Hookup, Gas Dryer Hookup, Washer Hookup
Features
- All Bedrooms Down, En-Suite Bath, Primary Bed - 1st Floor, Walk-In Closet(s)
- Has fireplace: No
Interior area
- Total structure area: 2,088
- Total interior livable area: 2,088 sqft
Video & virtual tour
Property
Parking
- Total spaces: 2
- Parking features: Attached
- Attached garage spaces: 2
Features
- Stories: 1
- Patio & porch: Covered
- Exterior features: Sprinkler System
- Fencing: Back Yard
Lot
- Size: 7,975 Square Feet
- Dimensions: 55 x 145
- Features: Subdivided, 0 Up To 1/4 Acre
Details
- Parcel number: 24600300400
Construction
Type & style
- Home type: SingleFamily
- Architectural style: Traditional
- Property subtype: Single Family Residence
Materials
- Blown-In Insulation, Brick
- Foundation: Slab
- Roof: Composition
Condition
- New construction: Yes
- Year built: 2025
Details
- Builder name: David Weekley Homes
Utilities & green energy
- Sewer: Public Sewer
- Water: Public
Green energy
- Green verification: ENERGY STAR Certified Homes, Environments for Living, HERS Index Score
- Energy efficient items: HVAC, HVAC>13 SEER
Community & HOA
Community
- Subdivision: Audubon 45' Homesites
HOA
- Has HOA: Yes
- HOA fee: $1,850 annually
Location
- Region: Magnolia
Financial & listing details
- Price per square foot: $172/sqft
- Tax assessed value: $73,500
- Date on market: 6/23/2025
- Listing terms: Cash,Conventional,FHA,VA Loan
- Road surface type: Concrete
About the community
PoolPlaygroundLakePond+ 5 more
David Weekley Homes has limited opportunities remaining for new homes in Audubon 45' Homesites! This master-planned community in Magnolia, Texas, features tree-lined streets and scenic outdoor recreation opportunities. Each David Weekley home in Audubon offers our award-winning design, industry-leading warranty and top-quality craftsmanship. Don't miss your chance to experience the best in Design, Choice and Service from a trusted Houston home builder, in addition to:Coming Soon: Club Audubon amenity center with indoor and outdoor gathering spaces, splash-friendly water features and a resort-style pool; Green belts, parks, ponds, lakes and community trails; On-site elementary school
Enjoy mortgage financing at a 4.99% fixed rate/5.862% in Houston8
Enjoy mortgage financing at a 4.99% fixed rate/5.862% in Houston8. Offer valid October, 1, 2025 to November, 21, 2025.Source: David Weekley Homes

