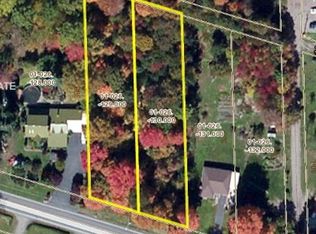Closed
$139,900
315 Ragers Hill Rd, South Fork, PA 15956
3beds
1,659sqft
Single Family Residence
Built in 1943
0.42 Acres Lot
$-- Zestimate®
$84/sqft
$1,222 Estimated rent
Home value
Not available
Estimated sales range
Not available
$1,222/mo
Zestimate® history
Loading...
Owner options
Explore your selling options
What's special
Located in the Forest Hills School District this solid stone home has been loved over the years.The kitchen has oak cabinets, included appliances and is open to the breakfast nook.The separate dining room flows nicely into the spacious living room with a wood burning stone fireplace. The main floor bedroom has a double closet plus one.The second floor has 2 large bedrooms and a 1/2 bath which has plenty of room to add a shower.The usable walk-out lower level has been recently painted and can easily be converted back into a garage. Relax under the rear covered porch overlooking a gorgeous .42 acre lot. Updated boiler, sewers, windows and insulation. Metal roof and plenty of off street parking. Hardwood floors under the 1st floor carpets.
Zillow last checked: 8 hours ago
Listing updated: June 27, 2025 at 09:29am
Listed by:
Adam Dugan,
COLDWELL BANKER PRESTIGE REALTY
Bought with:
Jeffrey Nider, RS271339
RE/MAX POWER Associates
Source: CSMLS,MLS#: 96036695
Facts & features
Interior
Bedrooms & bathrooms
- Bedrooms: 3
- Bathrooms: 2
- Full bathrooms: 1
- 1/2 bathrooms: 1
Bedroom 1
- Description: H/W Under Carpet, Double Closet +1
- Level: First
- Area: 161.39
- Dimensions: 11.67 x 13.83
Bedroom 2
- Description: Carpet, 2 Large Closets (One Cedar)
- Level: Second
- Area: 252.17
- Dimensions: 14.83 x 17
Bedroom 3
- Description: Carpet, Closet, Ceiling Fan
- Level: Second
- Area: 160.89
- Dimensions: 10.67 x 15.08
Bathroom 2
- Description: Plenty Of Room To Add A Shower
- Level: Second
- Area: 71.81
- Dimensions: 7.83 x 9.17
Bathroom 3
- Description: Large Walk-In Shower, Ceramic Tile
- Level: First
- Area: 71.17
- Dimensions: 7 x 10.17
Dining room
- Description: H/W Under Carpet, Separate
- Level: First
- Area: 139.35
- Dimensions: 10.58 x 13.17
Kitchen
- Description: Plenty Of Oak Cabinets, Appl. Included
- Level: First
- Area: 110
- Dimensions: 9.17 x 12
Living room
- Description: H/W Under Carpet, Stone Fireplace
- Level: First
- Area: 209.47
- Dimensions: 11.58 x 18.08
Heating
- Hot Water
Appliances
- Included: Dishwasher, Dryer, Range, Refrigerator, Washer, Washer/Dryer Stacked
- Laundry: Main Level, Lower Level, W&d Included. Also Stackable On 1st Fl.
Features
- Eat-in Kitchen, Other
- Flooring: Carpet, Ceramic Tile, Hardwood, Vinyl Plank
- Windows: Window Treatments
- Basement: Full,Walk-Out Access
- Number of fireplaces: 1
- Fireplace features: Wood Burning
Interior area
- Total structure area: 1,659
- Total interior livable area: 1,659 sqft
- Finished area above ground: 1,659
- Finished area below ground: 0
Property
Parking
- Parking features: Off Street, Other
Features
- Levels: One and One Half,Two
- Patio & porch: Covered
- Pool features: None
Lot
- Size: 0.42 Acres
- Dimensions: 95 x 193
- Features: Rectangular Lot
Details
- Parcel number: 001036140
- Zoning description: Residential
Construction
Type & style
- Home type: SingleFamily
- Architectural style: 1.5 Story,Two Story
- Property subtype: Single Family Residence
Materials
- Stone, Vinyl Siding
- Roof: Metal
Condition
- Year built: 1943
Utilities & green energy
- Gas: Oil
- Sewer: Public Sewer
- Water: Public
Community & neighborhood
Location
- Region: South Fork
Price history
| Date | Event | Price |
|---|---|---|
| 6/27/2025 | Sold | $139,900$84/sqft |
Source: | ||
| 6/14/2025 | Pending sale | $139,900$84/sqft |
Source: | ||
| 6/12/2025 | Listed for sale | $139,900$84/sqft |
Source: | ||
Public tax history
| Year | Property taxes | Tax assessment |
|---|---|---|
| 2025 | $1,600 +4.5% | $16,600 |
| 2024 | $1,531 | $16,600 |
| 2023 | $1,531 +2.8% | $16,600 |
Find assessor info on the county website
Neighborhood: 15956
Nearby schools
GreatSchools rating
- 6/10Forest Hills El SchoolGrades: PK-6Distance: 2 mi
- 6/10Forest Hills JSHSGrades: 7-12Distance: 1.9 mi
Schools provided by the listing agent
- District: Forest Hills
Source: CSMLS. This data may not be complete. We recommend contacting the local school district to confirm school assignments for this home.
Get pre-qualified for a loan
At Zillow Home Loans, we can pre-qualify you in as little as 5 minutes with no impact to your credit score.An equal housing lender. NMLS #10287.
