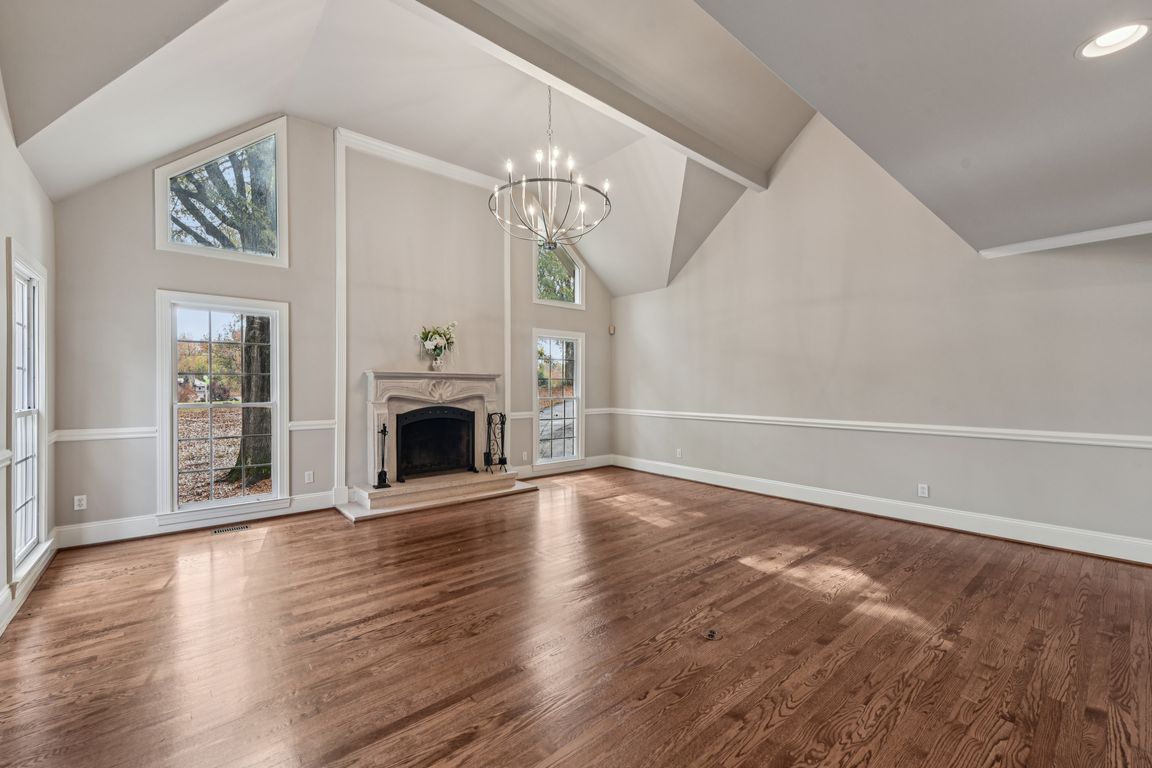Open: Sat 1pm-3pm

ActivePrice cut: $10K (11/20)
$1,490,000
6beds
5,460sqft
315 Red Barn Trl, Matthews, NC 28104
6beds
5,460sqft
Single family residence
Built in 1986
3.15 Acres
4 Garage spaces
$273 price/sqft
What's special
Sparkling saltwater poolThree-stall horse barnDirect pool accessCustom boutique-style closetVaulted ceilingsGeorgian-style estateThree-car garage
Union county taxes! Weddington School district and NO HOA!!! Step into timeless Southern elegance at 315 Red Barn Trail, a Georgian-style estate gracefully nestled on over 3 acres of pristine countryside within the lovely Red Barn Trail community. Every inch of this custom home was designed to blend refined architectural tradition ...
- 140 days |
- 2,042 |
- 105 |
Source: Canopy MLS as distributed by MLS GRID,MLS#: 4267692
Travel times
Living Room
Kitchen
Primary Bedroom
Zillow last checked: 8 hours ago
Listing updated: 18 hours ago
Listing Provided by:
Cynthia Wiley cwiley@paraclerealty.com,
Better Homes and Gardens Real Estate Paracle,
RA Wiley,
Better Homes and Gardens Real Estate Paracle
Source: Canopy MLS as distributed by MLS GRID,MLS#: 4267692
Facts & features
Interior
Bedrooms & bathrooms
- Bedrooms: 6
- Bathrooms: 5
- Full bathrooms: 5
- Main level bedrooms: 1
Primary bedroom
- Features: Walk-In Closet(s)
- Level: Upper
Primary bedroom
- Level: Upper
Bedroom s
- Level: Main
Bedroom s
- Level: Upper
Bedroom s
- Level: Upper
Bedroom s
- Level: Upper
Bedroom s
- Level: 2nd Living Quarters
Bathroom full
- Level: Main
Bathroom full
- Level: Upper
Bathroom full
- Level: Upper
Bathroom full
- Level: Basement
Bathroom full
- Level: Lower
Other
- Level: Basement
Other
- Features: Storage
- Level: Basement
Other
- Level: Main
Breakfast
- Level: Main
Dining area
- Features: Open Floorplan
- Level: Main
Flex space
- Level: Lower
Kitchen
- Features: Kitchen Island, Walk-In Pantry
- Level: Main
Laundry
- Level: Upper
Living room
- Features: Vaulted Ceiling(s)
- Level: Main
Office
- Level: Basement
Study
- Level: Main
Sunroom
- Level: Main
Heating
- Central
Cooling
- Central Air, Heat Pump
Appliances
- Included: Dishwasher, Disposal, Down Draft
- Laundry: Common Area, Electric Dryer Hookup, Gas Dryer Hookup, Inside, Upper Level
Features
- Kitchen Island, Pantry, Walk-In Closet(s), Walk-In Pantry, Other - See Remarks
- Flooring: Carpet, Tile, Wood
- Windows: Insulated Windows
- Basement: Apartment,Basement Shop,Exterior Entry,Finished,Partial,Storage Space,Walk-Out Access
- Attic: Pull Down Stairs
- Fireplace features: Great Room
Interior area
- Total structure area: 4,132
- Total interior livable area: 5,460 sqft
- Finished area above ground: 4,132
- Finished area below ground: 1,328
Property
Parking
- Total spaces: 4
- Parking features: Circular Driveway, Garage on Main Level
- Garage spaces: 4
- Has uncovered spaces: Yes
Accessibility
- Accessibility features: Two or More Access Exits
Features
- Levels: Two
- Stories: 2
- Patio & porch: Deck, Enclosed, Screened
- Exterior features: Storage
- Has private pool: Yes
- Pool features: Fenced, In Ground, Outdoor Pool, Salt Water
- Fencing: Fenced,Back Yard
Lot
- Size: 3.15 Acres
- Dimensions: 138,085
- Features: Pasture, Private, Sloped, Wooded
Details
- Additional structures: Barn(s), Outbuilding, Workshop
- Parcel number: 07141013
- Zoning: AP4
- Special conditions: Standard
- Other equipment: Fuel Tank(s)
- Horse amenities: Barn, Pasture, Tack Room
Construction
Type & style
- Home type: SingleFamily
- Architectural style: Colonial,Georgian,Traditional
- Property subtype: Single Family Residence
Materials
- Brick Full
- Foundation: Crawl Space
Condition
- New construction: No
- Year built: 1986
Utilities & green energy
- Sewer: Septic Installed
- Water: Well
- Utilities for property: Cable Available, Electricity Connected, Fiber Optics, Wired Internet Available
Community & HOA
Community
- Security: Carbon Monoxide Detector(s)
- Subdivision: Red Barn Trail
HOA
- HOA name: n/a
Location
- Region: Matthews
Financial & listing details
- Price per square foot: $273/sqft
- Tax assessed value: $1,069,000
- Annual tax amount: $7,070
- Date on market: 7/4/2025
- Cumulative days on market: 140 days
- Listing terms: Cash,Conventional,FHA,VA Loan
- Electric utility on property: Yes
- Road surface type: Concrete, Paved