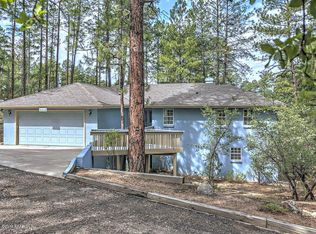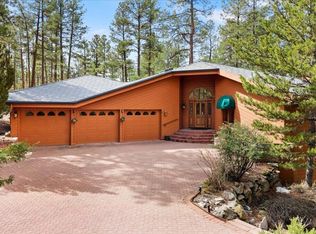Gorgeous 1.5 story brick and cedar home in the highly desirable community of Hidden Valley Ranch; this home offers 3 bedrooms, 2 baths, and a 2 car garage. Beautiful 2 story vaulted ceilings in the Great Room, red oak hardwood floors, formal dining room and an eat in kitchen, stainless steel appliances, granite kitchen counters and more. The Master Suite includes a warm and inviting fireplace, beautiful bath and a private deck for relaxing. The 3rd bedroom wall has been opened up for a den.
This property is off market, which means it's not currently listed for sale or rent on Zillow. This may be different from what's available on other websites or public sources.

