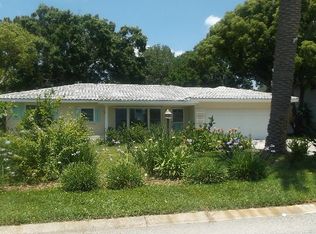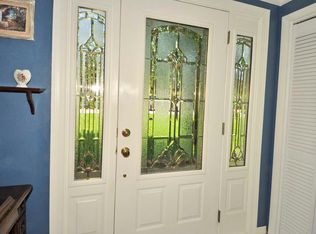Sold for $650,000
$650,000
315 Ridge Rd, Palm Harbor, FL 34683
3beds
1,642sqft
Single Family Residence
Built in 1984
8,799 Square Feet Lot
$645,300 Zestimate®
$396/sqft
$2,860 Estimated rent
Home value
$645,300
$594,000 - $703,000
$2,860/mo
Zestimate® history
Loading...
Owner options
Explore your selling options
What's special
One or more photo(s) has been virtually staged. Nestled high on Ridge Road in the heart of Ozona Shores, this stunning three-bedroom, two-bath coastal residence blends the durability of solid concrete block construction with the ease of modern Florida living. Capped with a 50-year barrel tile roof and located in Flood Zone X500, the home offers the kind of peace of mind and craftsmanship rarely found this close to the gulf. Inside, soaring vaulted ceilings and an open-concept floor plan frame the perfect backdrop for entertaining. The chef’s kitchen commands attention with endless granite surfaces, custom wood cabinetry, and sleek LG stainless appliances, including a gas range. The primary suite offers a quiet escape, complete with private patio access and abundant natural light, while guest accommodations and a remodeled bath (2022) are thoughtfully tucked away on the opposite wing. Beyond the living spaces, lifestyle awaits. A sprawling screened lanai with spa invites evenings under the stars, while a fully powered, air-conditioned studio shed provides endless possibilities, from creative retreat to fitness hub. Recent upgrades, including coastal shutters, tankless water heater, solid wood interior doors, and a new artisan front entry, elevate both comfort and curb appeal. Here, in the heart of Ozona’s golf cart–friendly streets, the best of Florida’s west coast is right at your fingertips. Stroll or roll to Honeymoon Island, the Pinellas Trail, lively waterfront dining, and top-rated schools. Local bars and restaurants are just minutes away by golf cart. This is more than a home, it’s coastal strength and lifestyle brought together in one of Pinellas County’s most coveted communities. Don't forget to ask about our preferred lender closing credits to qualified buyers.
Zillow last checked: 8 hours ago
Listing updated: November 15, 2025 at 10:39am
Listing Provided by:
Beth Bataoel 727-348-5388,
KELLER WILLIAMS REALTY- PALM H 727-772-0772
Bought with:
Joshua Wood, 3638204
KELLER WILLIAMS REALTY PORTFOLIO COLLECTION
Source: Stellar MLS,MLS#: TB8382854 Originating MLS: Suncoast Tampa
Originating MLS: Suncoast Tampa

Facts & features
Interior
Bedrooms & bathrooms
- Bedrooms: 3
- Bathrooms: 2
- Full bathrooms: 2
Primary bedroom
- Features: En Suite Bathroom, Walk-In Closet(s)
- Level: First
- Area: 276 Square Feet
- Dimensions: 12x23
Bedroom 2
- Features: Ceiling Fan(s), Built-in Closet
- Level: First
- Area: 144 Square Feet
- Dimensions: 12x12
Bedroom 3
- Features: Built-in Features, Built-in Closet
- Level: First
- Area: 156 Square Feet
- Dimensions: 12x13
Dining room
- Level: First
- Area: 168 Square Feet
- Dimensions: 12x14
Kitchen
- Features: Granite Counters
- Level: First
- Area: 187 Square Feet
- Dimensions: 11x17
Laundry
- Features: Built-In Shelving
- Level: First
- Area: 78 Square Feet
- Dimensions: 6x13
Living room
- Level: First
- Area: 266 Square Feet
- Dimensions: 19x14
Heating
- Electric
Cooling
- Central Air
Appliances
- Included: Dishwasher, Disposal, Dryer, Microwave, Range, Refrigerator, Tankless Water Heater, Washer
- Laundry: Laundry Room
Features
- Cathedral Ceiling(s), Ceiling Fan(s), Crown Molding, High Ceilings, Open Floorplan, Primary Bedroom Main Floor, Solid Wood Cabinets, Split Bedroom, Stone Counters, Thermostat, Vaulted Ceiling(s), Walk-In Closet(s)
- Flooring: Ceramic Tile
- Doors: Sliding Doors
- Windows: Blinds, ENERGY STAR Qualified Windows, Shutters, Window Treatments
- Has fireplace: Yes
- Fireplace features: Family Room
Interior area
- Total structure area: 2,388
- Total interior livable area: 1,642 sqft
Property
Parking
- Total spaces: 2
- Parking features: Golf Cart Parking, Off Street
- Attached garage spaces: 2
Features
- Levels: One
- Stories: 1
- Patio & porch: Deck, Patio, Rear Porch, Screened
- Exterior features: Lighting, Sidewalk, Storage
- Has spa: Yes
- Spa features: Above Ground, Heated
- Fencing: Vinyl,Wood
Lot
- Size: 8,799 sqft
- Features: Landscaped, Near Marina, Private, Unincorporated
- Residential vegetation: Mature Landscaping
Details
- Additional structures: Shed(s)
- Parcel number: 102815650160050030
- Zoning: R-3
- Special conditions: None
Construction
Type & style
- Home type: SingleFamily
- Architectural style: Florida
- Property subtype: Single Family Residence
Materials
- Block, Concrete, Stucco
- Foundation: Block
- Roof: Tile
Condition
- New construction: No
- Year built: 1984
Utilities & green energy
- Sewer: Public Sewer
- Water: Public
- Utilities for property: BB/HS Internet Available, Electricity Connected, Natural Gas Connected, Public, Sewer Connected, Water Connected
Community & neighborhood
Security
- Security features: Security System
Location
- Region: Palm Harbor
- Subdivision: OZONA SHORES
HOA & financial
HOA
- Has HOA: No
Other fees
- Pet fee: $0 monthly
Other financial information
- Total actual rent: 0
Other
Other facts
- Listing terms: Cash,Conventional
- Ownership: Fee Simple
- Road surface type: Paved, Asphalt
Price history
| Date | Event | Price |
|---|---|---|
| 11/14/2025 | Sold | $650,000-3.7%$396/sqft |
Source: | ||
| 10/10/2025 | Pending sale | $675,000$411/sqft |
Source: | ||
| 9/27/2025 | Price change | $675,000-3.4%$411/sqft |
Source: | ||
| 7/25/2025 | Price change | $699,000-3.6%$426/sqft |
Source: | ||
| 6/20/2025 | Price change | $725,000-8.1%$442/sqft |
Source: | ||
Public tax history
| Year | Property taxes | Tax assessment |
|---|---|---|
| 2024 | $4,739 +1.6% | $303,208 +3% |
| 2023 | $4,663 +2.9% | $294,377 +3% |
| 2022 | $4,533 -1.2% | $285,803 +3% |
Find assessor info on the county website
Neighborhood: 34683
Nearby schools
GreatSchools rating
- 9/10Ozona Elementary SchoolGrades: PK-5Distance: 0.4 mi
- 5/10Palm Harbor Middle SchoolGrades: 6-8Distance: 1.5 mi
- 7/10Palm Harbor University High SchoolGrades: 9-12Distance: 1.6 mi
Get a cash offer in 3 minutes
Find out how much your home could sell for in as little as 3 minutes with a no-obligation cash offer.
Estimated market value$645,300
Get a cash offer in 3 minutes
Find out how much your home could sell for in as little as 3 minutes with a no-obligation cash offer.
Estimated market value
$645,300

