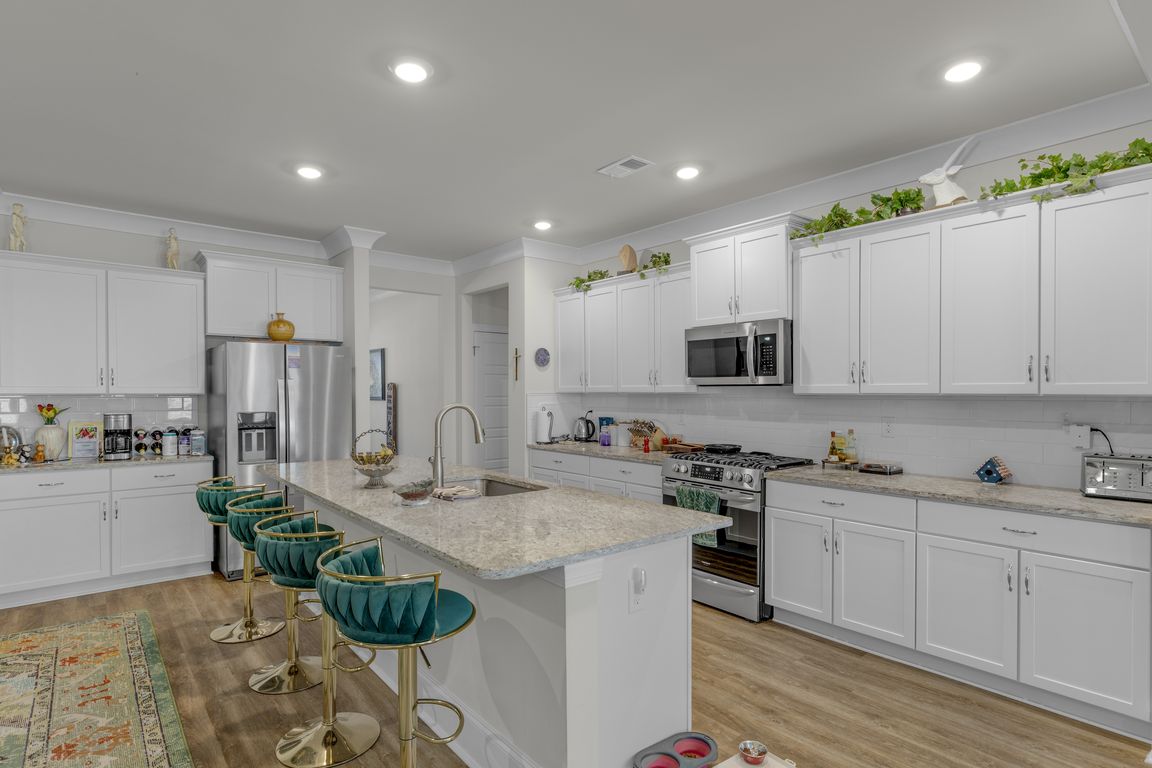
For salePrice cut: $50K (8/6)
$450,000
4beds
2,906sqft
315 Rolling Waters Dr, Greenville, SC 29605
4beds
2,906sqft
Single family residence, residential
Built in 2023
8,276 sqft
2 Attached garage spaces
$155 price/sqft
What's special
Modern ranch-style homeSpacious single-level livingClean contemporary finishesLuxurious private bathroomPrimary suiteOversized walk-in showerAbundant natural light
Welcome to this beautifully designed modern ranch-style home, built just 2 years ago and offering the ease of spacious single-level living. With four generous bedrooms and three full bathrooms, there’s plenty of room for both everyday living and special gatherings. Step into the expansive open-concept living area, where soaring ceilings ...
- 14 days
- on Zillow |
- 2,973 |
- 85 |
Source: Greater Greenville AOR,MLS#: 1564560
Travel times
Living Room
Kitchen
Primary Bedroom
Zillow last checked: 7 hours ago
Listing updated: August 06, 2025 at 10:22am
Listed by:
Joyce Valalik 864-735-7712,
Keller Williams DRIVE
Source: Greater Greenville AOR,MLS#: 1564560
Facts & features
Interior
Bedrooms & bathrooms
- Bedrooms: 4
- Bathrooms: 3
- Full bathrooms: 3
- Main level bathrooms: 3
- Main level bedrooms: 4
Rooms
- Room types: Laundry
Primary bedroom
- Area: 272
- Dimensions: 17 x 16
Bedroom 2
- Area: 168
- Dimensions: 12 x 14
Bedroom 3
- Area: 168
- Dimensions: 12 x 14
Bedroom 4
- Area: 182
- Dimensions: 14 x 13
Primary bathroom
- Features: Dressing Room, Double Sink, Full Bath, Shower-Separate, Walk-In Closet(s)
- Level: Main
Dining room
- Area: 168
- Dimensions: 12 x 14
Kitchen
- Area: 140
- Dimensions: 10 x 14
Living room
- Area: 504
- Dimensions: 21 x 24
Heating
- Electric
Cooling
- Central Air, Electric
Appliances
- Included: Dishwasher, Dryer, Refrigerator, Washer, Gas Oven, Microwave, Gas Water Heater, Tankless Water Heater
- Laundry: 1st Floor, Laundry Room
Features
- Ceiling Smooth, Walk-In Closet(s), Pantry
- Flooring: Carpet, Wood
- Basement: None
- Number of fireplaces: 1
- Fireplace features: Gas Log
Interior area
- Total interior livable area: 2,906 sqft
Video & virtual tour
Property
Parking
- Total spaces: 2
- Parking features: Attached, Concrete
- Attached garage spaces: 2
- Has uncovered spaces: Yes
Features
- Levels: One
- Stories: 1
- Patio & porch: Patio
Lot
- Size: 8,276.4 Square Feet
- Features: 1/2 Acre or Less
- Topography: Level
Details
- Parcel number: 0414.0501158.00
Construction
Type & style
- Home type: SingleFamily
- Architectural style: Ranch
- Property subtype: Single Family Residence, Residential
Materials
- Brick Veneer
- Foundation: Slab
- Roof: Composition
Condition
- Year built: 2023
Utilities & green energy
- Sewer: Public Sewer
- Water: Public
Community & HOA
Community
- Features: Common Areas, Street Lights
- Security: Smoke Detector(s)
- Subdivision: Hidden Lake Estates
HOA
- Has HOA: Yes
- Services included: Common Area Ins., Street Lights
Location
- Region: Greenville
Financial & listing details
- Price per square foot: $155/sqft
- Date on market: 7/28/2025