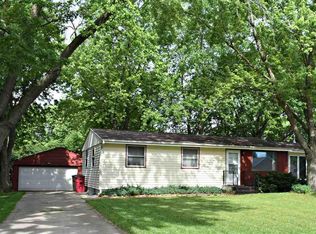Sold for $359,000 on 06/06/24
$359,000
315 S 7th Ave, Brandon, SD 57005
4beds
1,903sqft
Single Family Residence
Built in 1984
0.4 Acres Lot
$366,300 Zestimate®
$189/sqft
$2,179 Estimated rent
Home value
$366,300
$341,000 - $392,000
$2,179/mo
Zestimate® history
Loading...
Owner options
Explore your selling options
What's special
This is the first time this home has been on the market. The original owners are ready for their next stage in life and passing the baton to the next lucky buyers. In the heart of Brandon, you'll find this home to check many boxes and find some nifty features that will surprise you. - .40 acre lot with mature trees - 4 bedrooms, 2 bathrooms, 2 stall garage - 4 season room w/fireplace - tons of storage When this home was built, the materials included structural insulated panels (SIP). This promotes greater efficiency in cooling and heating = lower utility bills, better indoor air quality, and high durability and strength. The current owners loved and maintained their home well. Recent updates include: water heater in '21; new gutters with LeafGuard, new countertops and sink '22, and new 96% efficiency furnace in 2023. Put in an offer today and be ready to be BBQing and playing yard games all summer long!
Zillow last checked: 8 hours ago
Listing updated: June 06, 2024 at 06:05am
Listed by:
David Knudtson,
eXp Realty
Bought with:
Kate K Patrick
Source: Realtor Association of the Sioux Empire,MLS#: 22402451
Facts & features
Interior
Bedrooms & bathrooms
- Bedrooms: 4
- Bathrooms: 2
- Full bathrooms: 1
- 3/4 bathrooms: 1
- Main level bedrooms: 2
Primary bedroom
- Description: 14'3'' x 12'3''
- Level: Main
Bedroom 2
- Description: 10'9'' x 12'2''
- Level: Main
Bedroom 3
- Description: 14'6'' x 12'3''
- Level: Basement
Bedroom 4
- Description: 10'9'' x 12'2''
- Level: Basement
Dining room
- Description: 9' x 9'8''
- Level: Main
Family room
- Description: 10'10'' x 24'9''
- Level: Basement
Kitchen
- Description: 9'8'' x 7'2''
- Level: Main
Living room
- Description: 14'2'' x 15'
- Level: Main
Heating
- 90% Efficient, Natural Gas
Cooling
- Central Air
Appliances
- Included: Microwave, Dishwasher, Refrigerator, Washer, Dryer
Features
- Vaulted Ceiling(s)
- Flooring: Carpet, Laminate
- Basement: Full
- Number of fireplaces: 1
- Fireplace features: Gas
Interior area
- Total interior livable area: 1,903 sqft
- Finished area above ground: 1,056
- Finished area below ground: 847
Property
Parking
- Total spaces: 2
- Parking features: Concrete
- Garage spaces: 2
Features
- Patio & porch: Patio
Lot
- Size: 0.40 Acres
- Dimensions: .3997
- Features: Garden
Details
- Additional structures: Shed(s)
- Parcel number: 20853
Construction
Type & style
- Home type: SingleFamily
- Architectural style: Split Foyer
- Property subtype: Single Family Residence
Materials
- Roof: Composition
Condition
- Year built: 1984
Utilities & green energy
- Sewer: Public Sewer
- Water: Public
Community & neighborhood
Location
- Region: Brandon
- Subdivision: Brandon Terrace
Other
Other facts
- Listing terms: Conventional
- Road surface type: Curb and Gutter
Price history
| Date | Event | Price |
|---|---|---|
| 6/6/2024 | Sold | $359,000$189/sqft |
Source: | ||
| 4/11/2024 | Listed for sale | $359,000$189/sqft |
Source: | ||
Public tax history
| Year | Property taxes | Tax assessment |
|---|---|---|
| 2024 | $3,076 -15.7% | $238,900 -2.2% |
| 2023 | $3,649 +1.9% | $244,300 +7.8% |
| 2022 | $3,580 +14% | $226,700 +19.7% |
Find assessor info on the county website
Neighborhood: 57005
Nearby schools
GreatSchools rating
- 10/10Brandon Elementary - 03Grades: PK-4Distance: 0.4 mi
- 9/10Brandon Valley Middle School - 02Grades: 7-8Distance: 0.5 mi
- 7/10Brandon Valley High School - 01Grades: 9-12Distance: 0.3 mi
Schools provided by the listing agent
- Elementary: Brandon ES
- Middle: Brandon Valley MS
- High: Brandon Valley HS
- District: Brandon Valley 49-2
Source: Realtor Association of the Sioux Empire. This data may not be complete. We recommend contacting the local school district to confirm school assignments for this home.

Get pre-qualified for a loan
At Zillow Home Loans, we can pre-qualify you in as little as 5 minutes with no impact to your credit score.An equal housing lender. NMLS #10287.
