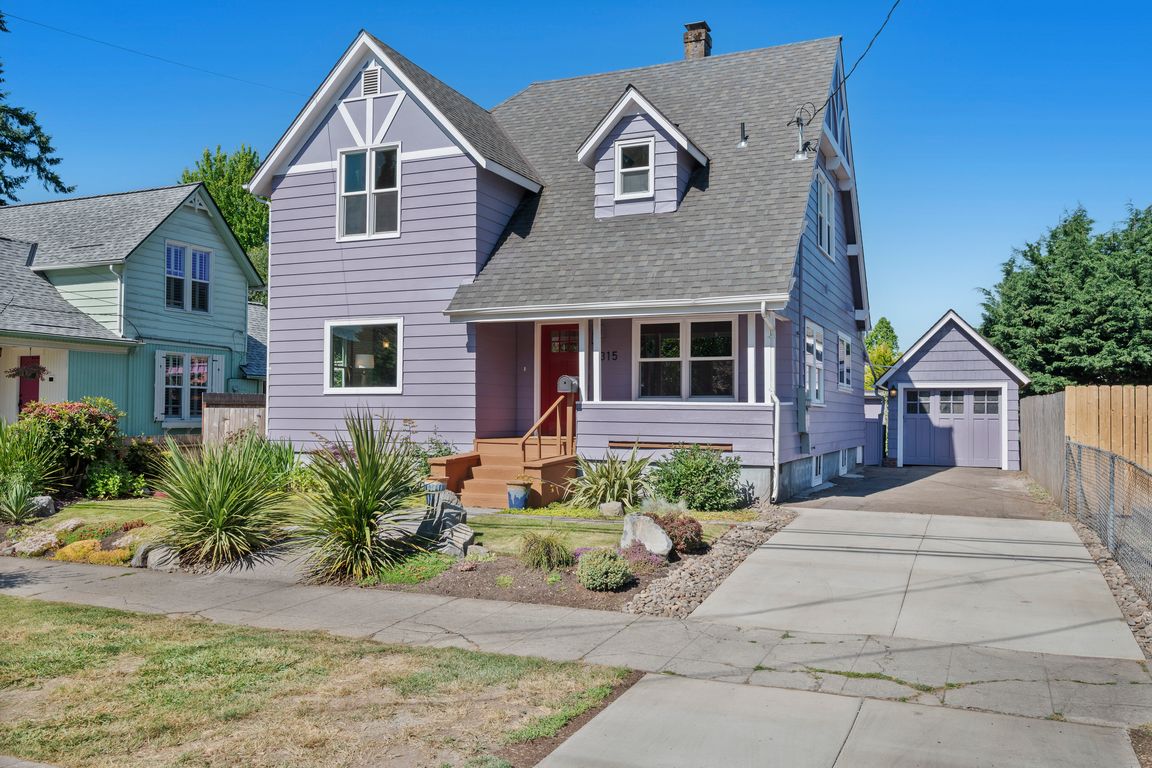
ActivePrice cut: $34K (7/31)
$765,000
3beds
2,532sqft
315 SE Davis St, McMinnville, OR 97128
3beds
2,532sqft
Residential, single family residence
Built in 1920
5,662 sqft
1 Garage space
$302 price/sqft
What's special
Rose gardenWater featuresTrue craftsmanship and artistryBrand new deckNew laundry spaceQuiet spacesReclaimed barnwood
Motivated Sellers offer this 1920 McMinnville home. Finished with true craftsmanship & artistry! See it in person to feel the warmth, and take it all in. Reclaimed barnwood. Repurposed original wood. Custom kitchen. Original wood floors. Main floor 1/2 bath with stunning gold leaf accents. Upstairs, new Laundry space, a new ...
- 82 days
- on Zillow |
- 960 |
- 55 |
Source: RMLS (OR),MLS#: 318654676
Travel times
Kitchen
Living Room
Primary Bedroom
Zillow last checked: 7 hours ago
Listing updated: August 29, 2025 at 07:37am
Listed by:
Patty Hopper 541-951-1812,
MORE Realty
Source: RMLS (OR),MLS#: 318654676
Facts & features
Interior
Bedrooms & bathrooms
- Bedrooms: 3
- Bathrooms: 3
- Full bathrooms: 2
- Partial bathrooms: 1
- Main level bathrooms: 1
Rooms
- Room types: Bedroom 2, Bedroom 3, Dining Room, Family Room, Kitchen, Living Room, Primary Bedroom
Primary bedroom
- Features: Bathroom, Ceiling Fan, Hardwood Floors, Ensuite, Reclaimed Material, Soaking Tub, Tile Floor, Walkin Shower
- Level: Upper
- Area: 182
- Dimensions: 13 x 14
Bedroom 2
- Features: Hardwood Floors
- Level: Upper
- Area: 143
- Dimensions: 11 x 13
Bedroom 3
- Features: Hardwood Floors, Walkin Closet
- Level: Main
- Area: 90
- Dimensions: 9 x 10
Dining room
- Features: Hardwood Floors, Reclaimed Material
- Level: Main
- Area: 117
- Dimensions: 9 x 13
Kitchen
- Features: Builtin Features, Cook Island, Deck, Dishwasher, Disposal, Eating Area, Bamboo Floor, Convection Oven, Free Standing Range, Free Standing Refrigerator, Quartz, Reclaimed Material
- Level: Main
- Area: 216
- Width: 18
Living room
- Features: Fireplace, Hardwood Floors, Reclaimed Material
- Level: Main
- Area: 350
- Dimensions: 14 x 25
Heating
- Forced Air, Heat Pump, Fireplace(s)
Cooling
- Central Air, Heat Pump
Appliances
- Included: Convection Oven, Dishwasher, Disposal, Free-Standing Range, Free-Standing Refrigerator, Plumbed For Ice Maker, Range Hood, Stainless Steel Appliance(s), Wine Cooler, Washer/Dryer, Electric Water Heater
- Laundry: Laundry Room
Features
- Ceiling Fan(s), High Speed Internet, Quartz, Soaking Tub, Walk-In Closet(s), Built-in Features, Cook Island, Eat-in Kitchen, Bathroom, Walkin Shower
- Flooring: Hardwood, Tile, Bamboo
- Windows: Double Pane Windows, Vinyl Frames
- Basement: Full,Unfinished
- Number of fireplaces: 1
- Fireplace features: Wood Burning
Interior area
- Total structure area: 2,532
- Total interior livable area: 2,532 sqft
Video & virtual tour
Property
Parking
- Total spaces: 1
- Parking features: Driveway, Detached
- Garage spaces: 1
- Has uncovered spaces: Yes
Accessibility
- Accessibility features: Walkin Shower, Accessibility
Features
- Levels: Two
- Stories: 2
- Patio & porch: Deck
- Exterior features: Fire Pit, Water Feature, Yard
- Fencing: Fenced
Lot
- Size: 5,662.8 Square Feet
- Features: Level, Sprinkler, SqFt 5000 to 6999
Details
- Additional structures: Outbuilding, ToolShed, Workshop
- Parcel number: 163977
Construction
Type & style
- Home type: SingleFamily
- Architectural style: Craftsman
- Property subtype: Residential, Single Family Residence
Materials
- Aluminum Siding, Board & Batten Siding, Lap Siding, Wood Siding
- Foundation: Block, Slab
- Roof: Composition
Condition
- Updated/Remodeled
- New construction: No
- Year built: 1920
Utilities & green energy
- Sewer: Public Sewer
- Water: Public
- Utilities for property: Cable Connected
Green energy
- Construction elements: Reclaimed Material
Community & HOA
HOA
- Has HOA: No
Location
- Region: Mcminnville
Financial & listing details
- Price per square foot: $302/sqft
- Tax assessed value: $467,965
- Annual tax amount: $3,325
- Date on market: 6/11/2025
- Listing terms: Cash,Conventional,FHA,VA Loan
- Road surface type: Paved