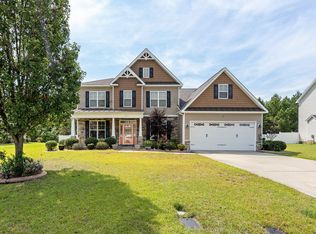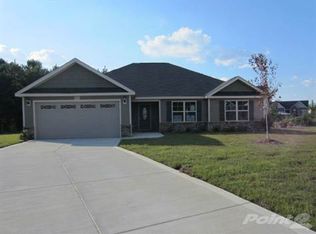Sold for $339,000 on 07/02/25
$339,000
315 Saint Johns Loop, Raeford, NC 28376
4beds
2,781sqft
Single Family Residence
Built in 2010
-- sqft lot
$339,900 Zestimate®
$122/sqft
$2,242 Estimated rent
Home value
$339,900
$323,000 - $360,000
$2,242/mo
Zestimate® history
Loading...
Owner options
Explore your selling options
What's special
This charming 4 bedroom, 2.5 bathroom, 2 car garage house with a fenced-in backyard is ready for its new owners to call it home! As you arrive at the property, you'll be greeted by a spacious front porch. Upon entering the home, you will see the flex office space featuring an arched entry & a formal dining room with coffered ceiling accents. The kitchen boasts granite countertops, a spacious island, SS appliances, & a pantry closet. The expansive family room serves as the perfect gathering place. The home also features a deep utility closet, a laundry room with cabinetry, & a half bathroom downstairs. Upstairs, you'll find four generous bedrooms, including a main bedroom with soaring vaulted ceilings, two walk-in closets, & a luxurious en-suite bathroom with his & hers sinks, jetted tub, & separate standing shower. Two of the guest bedrooms offer trey ceilings. A full guest bathroom completes the upper level. Come see what this charming home has to offer—you won’t want to miss it!
Zillow last checked: 8 hours ago
Listing updated: July 02, 2025 at 08:46am
Listed by:
MONIQUE GARCIA,
LPT REALTY LLC
Bought with:
COURTNEY CARTER, 299268
TOP CHOICE HOMES REALTY
Source: LPRMLS,MLS#: 743389 Originating MLS: Longleaf Pine Realtors
Originating MLS: Longleaf Pine Realtors
Facts & features
Interior
Bedrooms & bathrooms
- Bedrooms: 4
- Bathrooms: 3
- Full bathrooms: 2
- 1/2 bathrooms: 1
Heating
- Zoned
Cooling
- Central Air, Electric
Appliances
- Included: Dishwasher, Disposal, Microwave, Range, Refrigerator
- Laundry: Washer Hookup, Dryer Hookup, Main Level, In Unit
Features
- Attic, Tray Ceiling(s), Ceiling Fan(s), Crown Molding, Cathedral Ceiling(s), Dining Area, Coffered Ceiling(s), Den, Separate/Formal Dining Room, Double Vanity, Entrance Foyer, Eat-in Kitchen, Granite Counters, Jetted Tub, Kitchen Island, Living/Dining Room, Bath in Primary Bedroom, Pantry, Pull Down Attic Stairs, Smooth Ceilings, Storage
- Flooring: Hardwood, Carpet
- Windows: Blinds
- Attic: Pull Down Stairs
- Number of fireplaces: 1
- Fireplace features: Propane, See Remarks
Interior area
- Total interior livable area: 2,781 sqft
Property
Parking
- Total spaces: 2
- Parking features: Attached, Garage
- Attached garage spaces: 2
Features
- Levels: Two
- Stories: 2
- Patio & porch: Front Porch, Patio, Porch
- Exterior features: Fence, Playground, Porch, Patio
- Fencing: Back Yard,Privacy
Lot
- Features: 1/4 to 1/2 Acre Lot, Cleared, Level
- Topography: Cleared,Level
Details
- Parcel number: 49466041257
- Zoning description: R-12 - Residential District
- Special conditions: None
Construction
Type & style
- Home type: SingleFamily
- Architectural style: Two Story
- Property subtype: Single Family Residence
Materials
- Stone, Vinyl Siding
- Foundation: Slab
Condition
- Good Condition
- New construction: No
- Year built: 2010
Utilities & green energy
- Sewer: County Sewer
- Water: Public
Community & neighborhood
Security
- Security features: Smoke Detector(s)
Community
- Community features: Clubhouse, Community Pool, Gutter(s), Street Lights
Location
- Region: Raeford
- Subdivision: The Pines At Westgate
HOA & financial
HOA
- Has HOA: Yes
- HOA fee: $33 monthly
- Association name: Little & Young
Other
Other facts
- Listing terms: Cash,Conventional,FHA,VA Loan
- Ownership: More than a year
- Road surface type: Paved
Price history
| Date | Event | Price |
|---|---|---|
| 7/2/2025 | Sold | $339,000-0.3%$122/sqft |
Source: | ||
| 5/23/2025 | Pending sale | $339,900$122/sqft |
Source: | ||
| 5/14/2025 | Listed for sale | $339,900+34.3%$122/sqft |
Source: | ||
| 4/23/2018 | Sold | $253,000-0.7%$91/sqft |
Source: Public Record | ||
| 3/7/2018 | Pending sale | $254,900$92/sqft |
Source: Coldwell Banker Advantage #527650 | ||
Public tax history
| Year | Property taxes | Tax assessment |
|---|---|---|
| 2024 | $1,888 | $262,070 |
| 2023 | $1,888 | $262,070 |
| 2022 | $1,888 -0.6% | $262,070 +1.5% |
Find assessor info on the county website
Neighborhood: 28376
Nearby schools
GreatSchools rating
- 4/10Rockfish Hoke ElementaryGrades: PK-5Distance: 1.6 mi
- 2/10East Hoke MiddleGrades: 6-8Distance: 4.1 mi
- 10/10Sandhoke Early College High SchoolGrades: 9-12Distance: 6.6 mi
Schools provided by the listing agent
- Elementary: Rockfish/Hoke Elem
- Middle: Sandy Grove Middle
- High: Hoke County High School
Source: LPRMLS. This data may not be complete. We recommend contacting the local school district to confirm school assignments for this home.

Get pre-qualified for a loan
At Zillow Home Loans, we can pre-qualify you in as little as 5 minutes with no impact to your credit score.An equal housing lender. NMLS #10287.
Sell for more on Zillow
Get a free Zillow Showcase℠ listing and you could sell for .
$339,900
2% more+ $6,798
With Zillow Showcase(estimated)
$346,698
