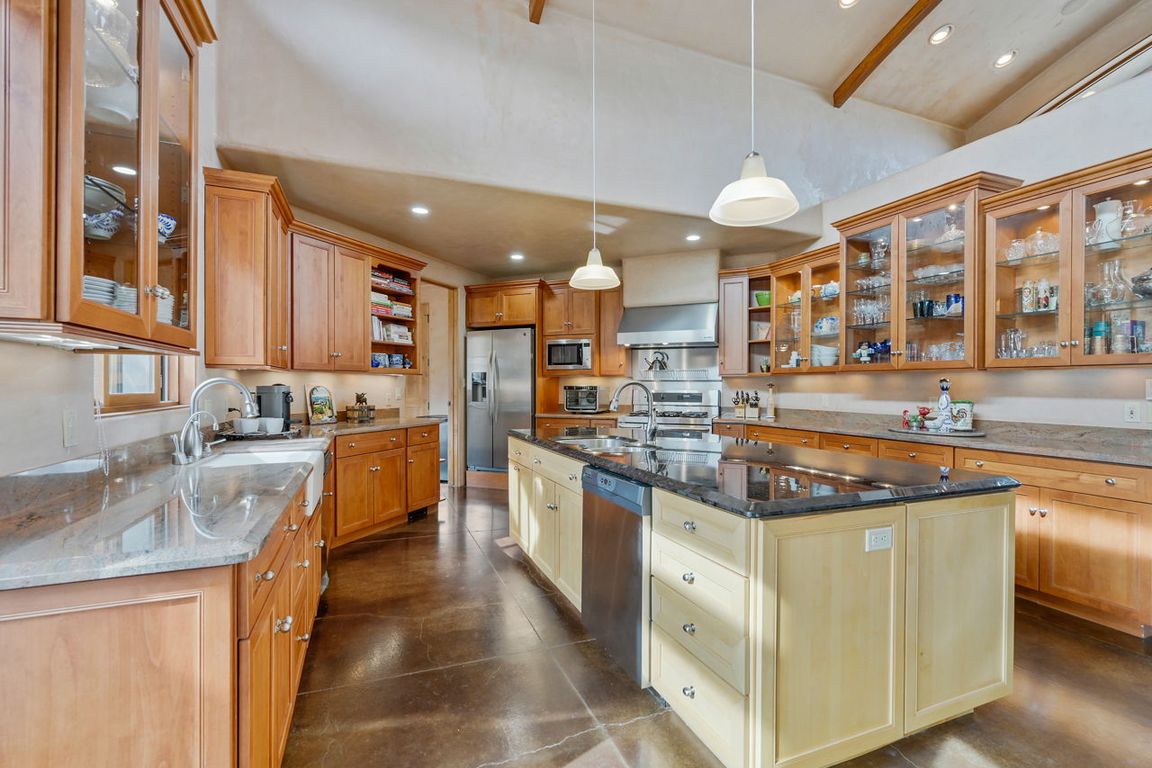
For sale
$1,669,000
3beds
6baths
4,432sqft
315 Shadow Lake Ct, Grand Junction, CO 81507
3beds
6baths
4,432sqft
Single family residence
Built in 2002
0.39 Acres
3 Attached garage spaces
$377 price/sqft
$500 annually HOA fee
What's special
Two-way fireplacePremier golf courseSpa-style bathLarge islandIn-ground saltwater poolTop-tier appliancesGranite countertops
Discover the perfect blend of luxury and outdoor living at this stunning Shadow Lake Ct residence in the Redlands Mesa subdivision. Set against breathtaking valley views and nestled along a premier golf course, this home offers direct access to the valleys best trails while being just minutes from downtown Grand Junction. ...
- 145 days |
- 539 |
- 14 |
Source: GJARA,MLS#: 20252217
Travel times
Kitchen
Living Room
Primary Bedroom
Zillow last checked: 7 hours ago
Listing updated: September 09, 2025 at 10:08am
Listed by:
REALTY ONE GROUP WESTERN SLOPE
Source: GJARA,MLS#: 20252217
Facts & features
Interior
Bedrooms & bathrooms
- Bedrooms: 3
- Bathrooms: 6
Primary bedroom
- Level: Main
- Dimensions: 15x18
Bedroom 2
- Level: Lower
- Dimensions: 14x16
Bedroom 3
- Level: Lower
- Dimensions: 12x17
Dining room
- Level: Main
- Dimensions: 16x23.5
Family room
- Dimensions: N/A
Kitchen
- Level: Main
- Dimensions: 16.5x17
Laundry
- Level: Main
- Dimensions: 11x11
Living room
- Level: Main
- Dimensions: 16.5x30
Other
- Level: Main
- Dimensions: 23x33
Heating
- Hot Water, Natural Gas, Radiant Floor
Cooling
- Evaporative Cooling
Appliances
- Included: Dryer, Dishwasher, Disposal, Gas Oven, Gas Range, Microwave, Refrigerator, Range Hood, Trash Compactor, Washer
- Laundry: Laundry Room, Washer Hookup, Dryer Hookup
Features
- Wet Bar, Ceiling Fan(s), Granite Counters, Jetted Tub, Main Level Primary, Other, Sound System, See Remarks, Solid Surface Counters, Vaulted Ceiling(s), Walk-In Closet(s), Walk-In Shower, Wired for Sound, Window Treatments, Programmable Thermostat
- Flooring: Concrete
- Windows: Window Coverings
- Basement: Full
- Has fireplace: Yes
- Fireplace features: Gas Log, Living Room, Primary Bedroom, Multi-Sided
Interior area
- Total structure area: 4,432
- Total interior livable area: 4,432 sqft
Video & virtual tour
Property
Parking
- Total spaces: 3
- Parking features: Attached, Garage, Garage Door Opener
- Attached garage spaces: 3
Accessibility
- Accessibility features: None, Low Threshold Shower
Features
- Levels: Two
- Stories: 2
- Patio & porch: Covered, Deck, Open, Patio
- Exterior features: Pool
- Pool features: In Ground
- Fencing: Stucco Wall
Lot
- Size: 0.39 Acres
- Dimensions: 164 x 167 Irregular
- Features: Cul-De-Sac, Irregular Lot, Landscaped, Mature Trees, Xeriscape
Details
- Additional structures: Pergola
- Parcel number: 294520301 014
- Zoning description: PD
Construction
Type & style
- Home type: SingleFamily
- Architectural style: Two Story
- Property subtype: Single Family Residence
Materials
- Stone, Stucco, Wood Frame
- Roof: Rubber
Condition
- Year built: 2002
Utilities & green energy
- Sewer: Connected
- Water: Public
Green energy
- Energy generation: Solar
- Water conservation: Water-Smart Landscaping
Community & HOA
Community
- Subdivision: Redlands Mesa
HOA
- Has HOA: Yes
- Services included: Common Area Maintenance, Legal/Accounting, Sprinkler
- HOA fee: $500 annually
Location
- Region: Grand Junction
- Elevation: 4650
Financial & listing details
- Price per square foot: $377/sqft
- Tax assessed value: $1,271,580
- Annual tax amount: $6,062
- Date on market: 5/15/2025
- Road surface type: Paved