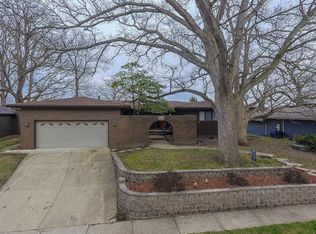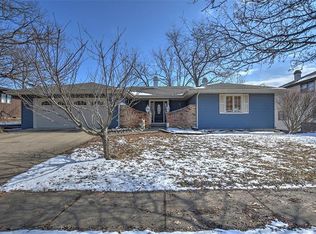STOP THE CAR! THIS IS IT! This is what your cllents will say when take a look at this well appointed Shoreline two-story! In the last year and a half these owners have updated/remodeled/upgraded almost everything! The kitchen has been completely rennovated with BRAND NEW STAINLESS APPLIANCES, including the MICROWAVE. There's WHITE CABINETRY with a GLASS TILE BACK SPLASH and new flooring. As a matter of fact, there's NEW FLOORING THROUGHOUT THE ENTIRE HOUSE!. It's all been freshly painted in the interior. There's 2 BRAND NEW HVAC units, REMODELED 3 1/2 BATHS, most interior doors have been replaced, NEW LANDSCAPING, NEW EXTERIOR GARAGE DOOR, new trim on the main floor and even 2 new garage door opener motors. All these things have been done 20-21. Out back there's a beautiful TREX DECK and the yard is fenced with some new fencing panels. There are also replacement windows. Show this and it sells itself!
This property is off market, which means it's not currently listed for sale or rent on Zillow. This may be different from what's available on other websites or public sources.

